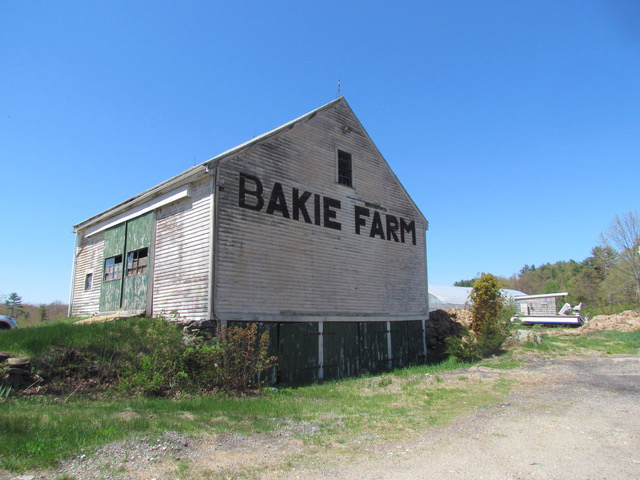
Bakie Barn
This barn served many purposes, originally as the farm’s slaughterhouse and lately as a goat shed. We used the root cellar last fall to store a brussels sprout crop, harvested and stored in one day when a hard frost came in prematurely. Now we’re clearing out the hay pack from the main floor in order to do some structural work to insure the barn remains standing for the foreseeable future. We plan to repair, re-roof, and paint the barn, and, to answer the most frequently asked question about our plans, restore the “Bakie Farm” signage as is.
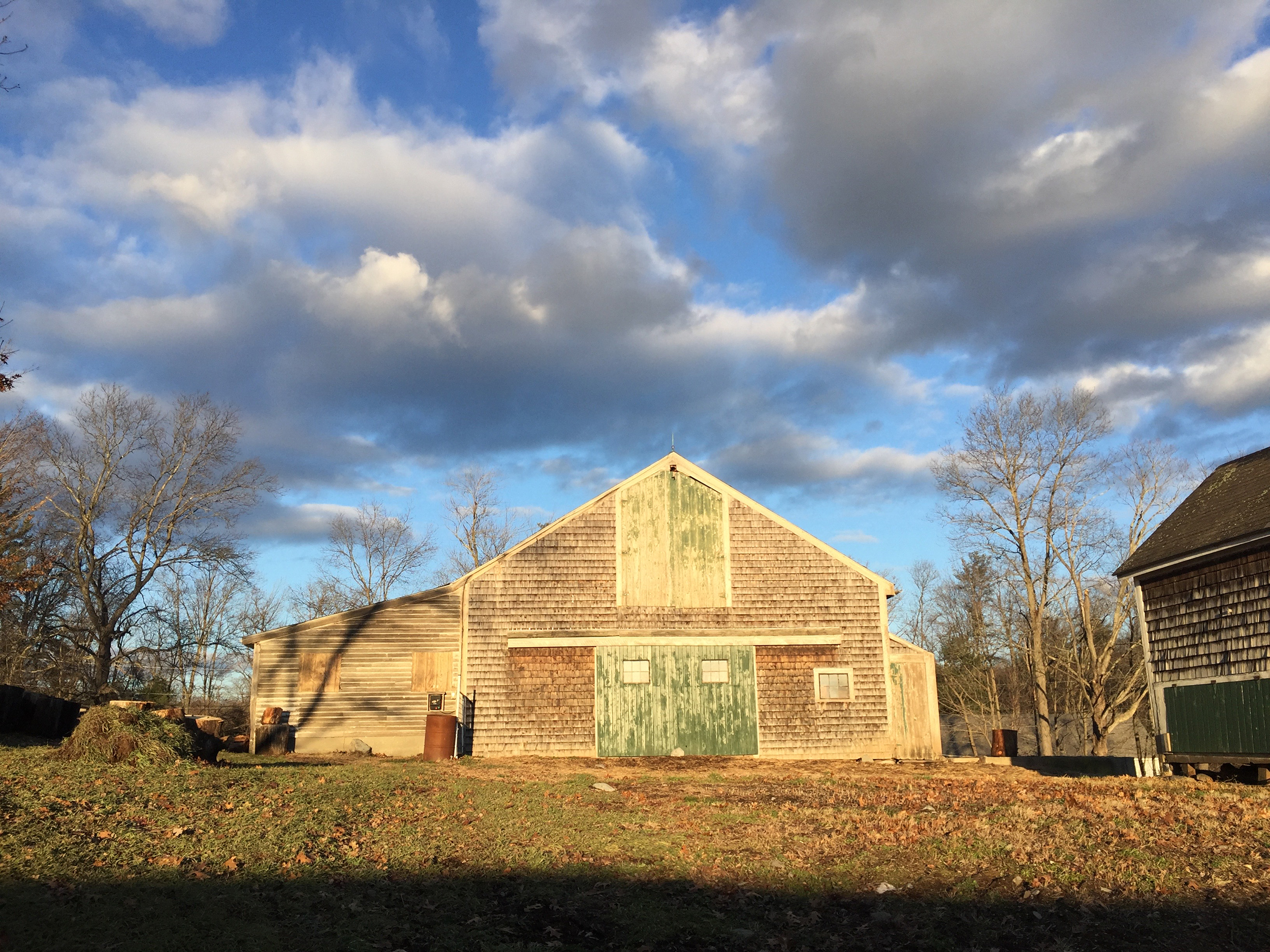
Big barn and corn crib
This is the largest barn on the farm. We call it the cathedral. The doors on the second floor open to the hayloft, the lower doors to the area where animals were stalled. The extension on the left side of the building was the vat room and the building to the right was a corn crib. Between the big barn and the corn crib was a silo that came down in a hurricane in the early 1950’s.
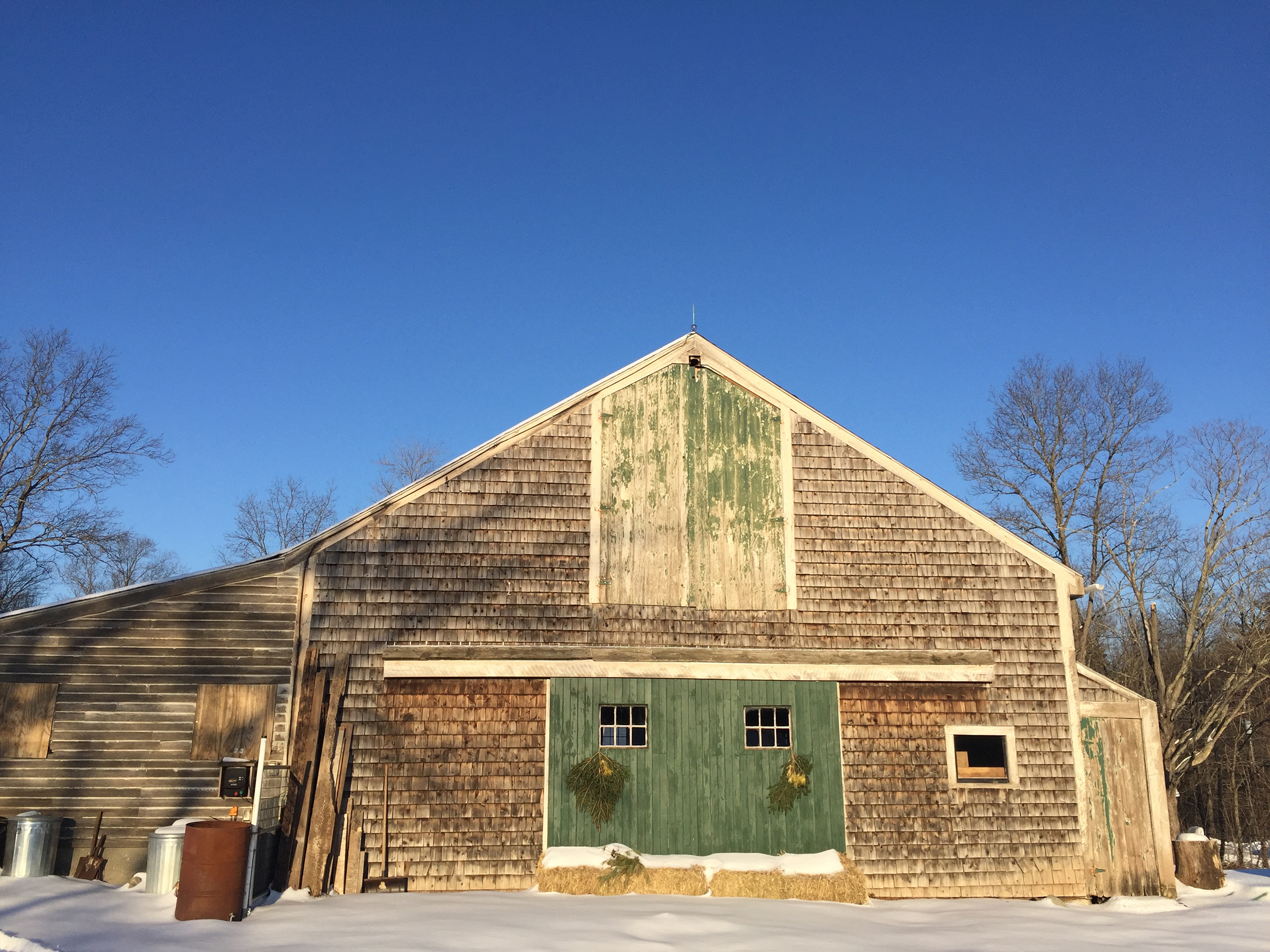
Big barn
Here we’ve painted the doors into the main floor and decorated them for the barn dinner held in January 2019.
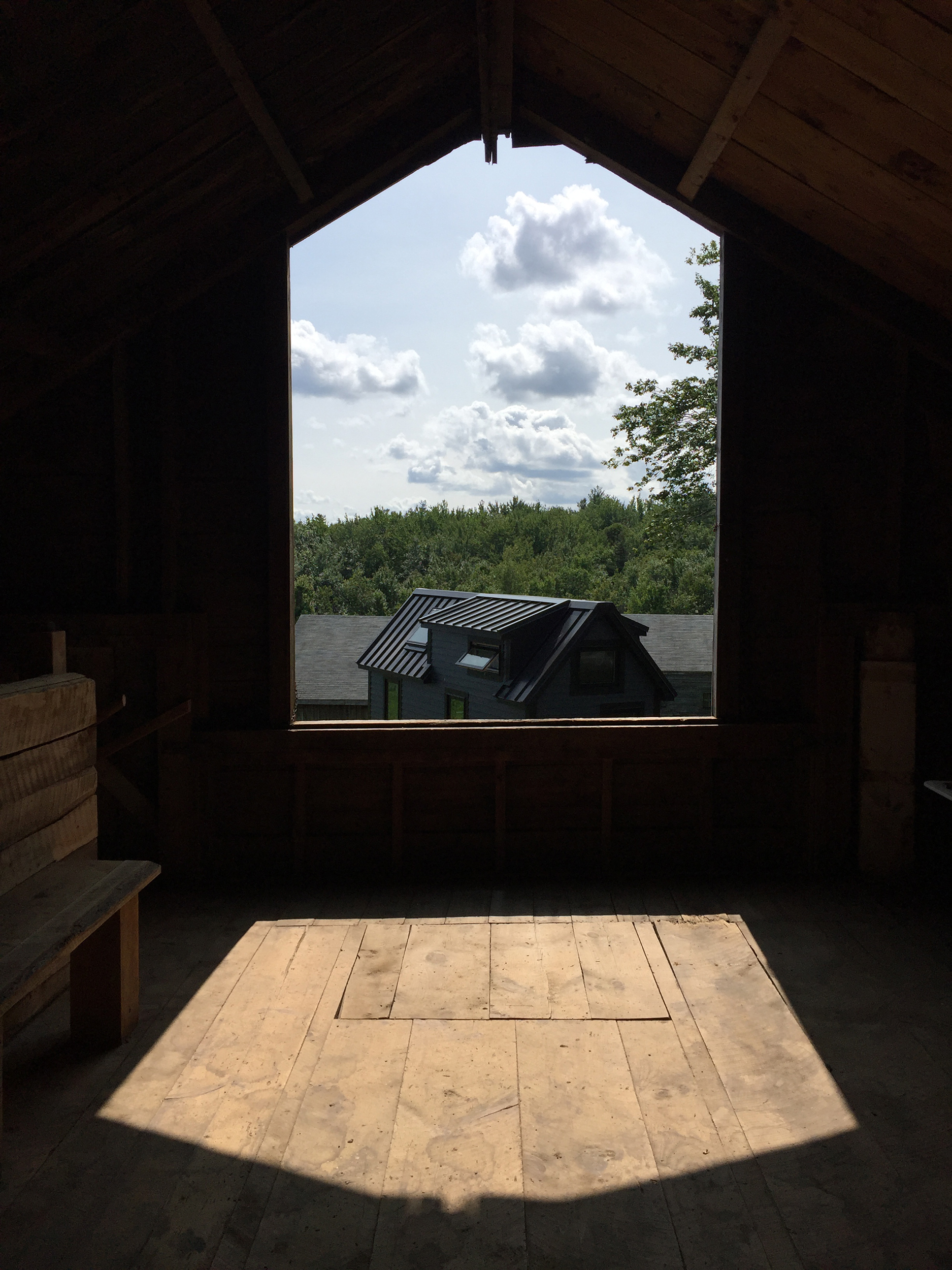
Hayloft doors
These doors, when opened, are the equivalent of a cathedral window looking out over the Hidden barn, the southern expanse of the farm, including Powwow Pond, and the White Cedar swamp. (The tiny house just visible here is gone.)

Hayloft bench
When we first came to Bakie the only access to the hayloft in the big barn was via ladder. We built a staircase and at the top this bench from life-edge cedar planks that were rough milled for sheathing the roof by John Bakie and stored in the loft. We’re trying to reuse as much of the materials on the farm as possible.
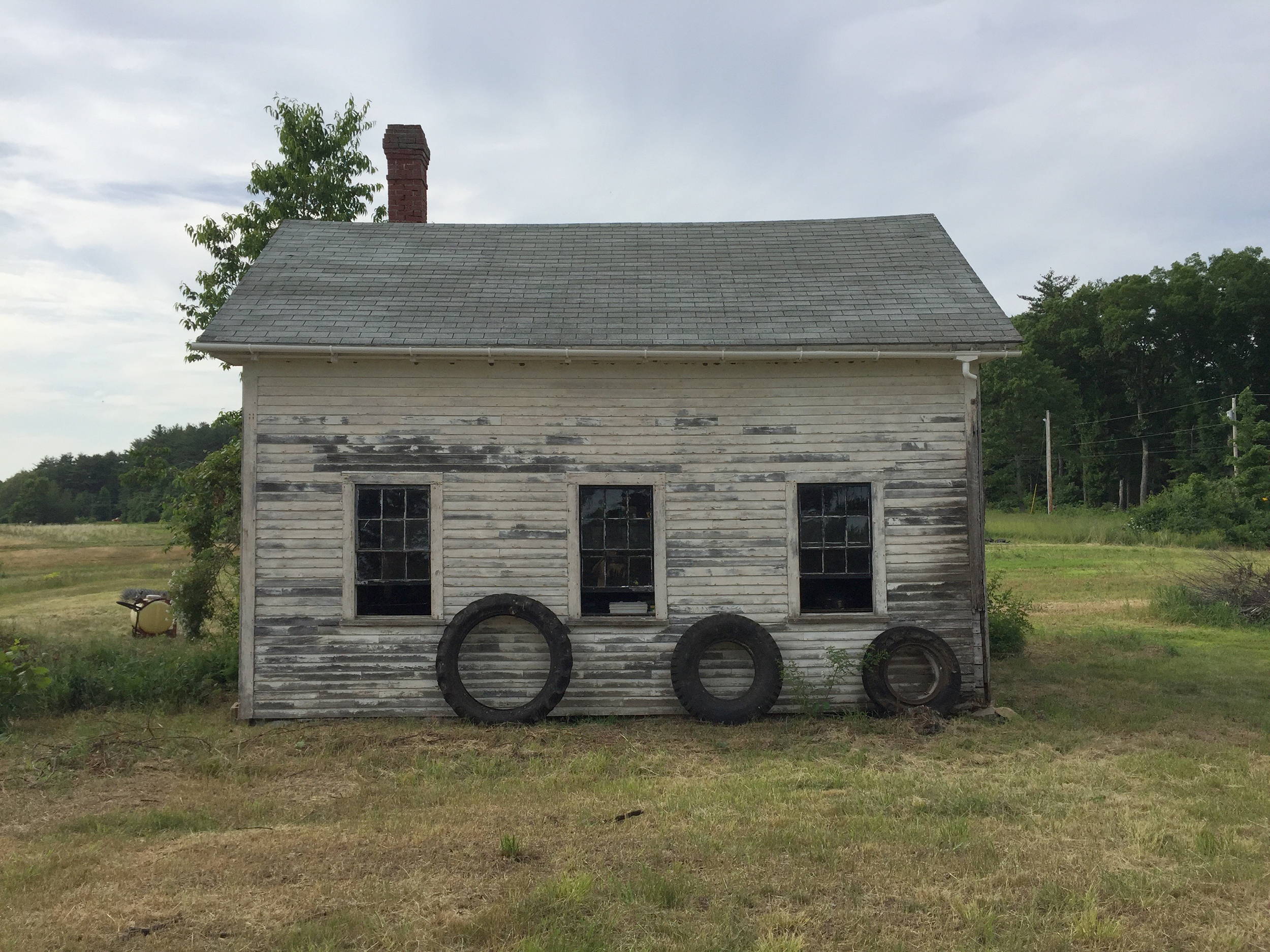
Blacksmith shop
This exquisite old building was the blacksmith shop and, while still in need of considerable attention, will be the center of operations for BFI. The main floor is a workshop and the upstairs will be our office. We put a lot of effort into repairing, and restoring the shop last fall, installing 10 windows, fixing a major hole and minor leaks in the roof, adding collar ties to the roof rafters, hooking up a Garland wood-burning stove, and painting the exterior. All as a lick and a promise of what is to come at Bakie.
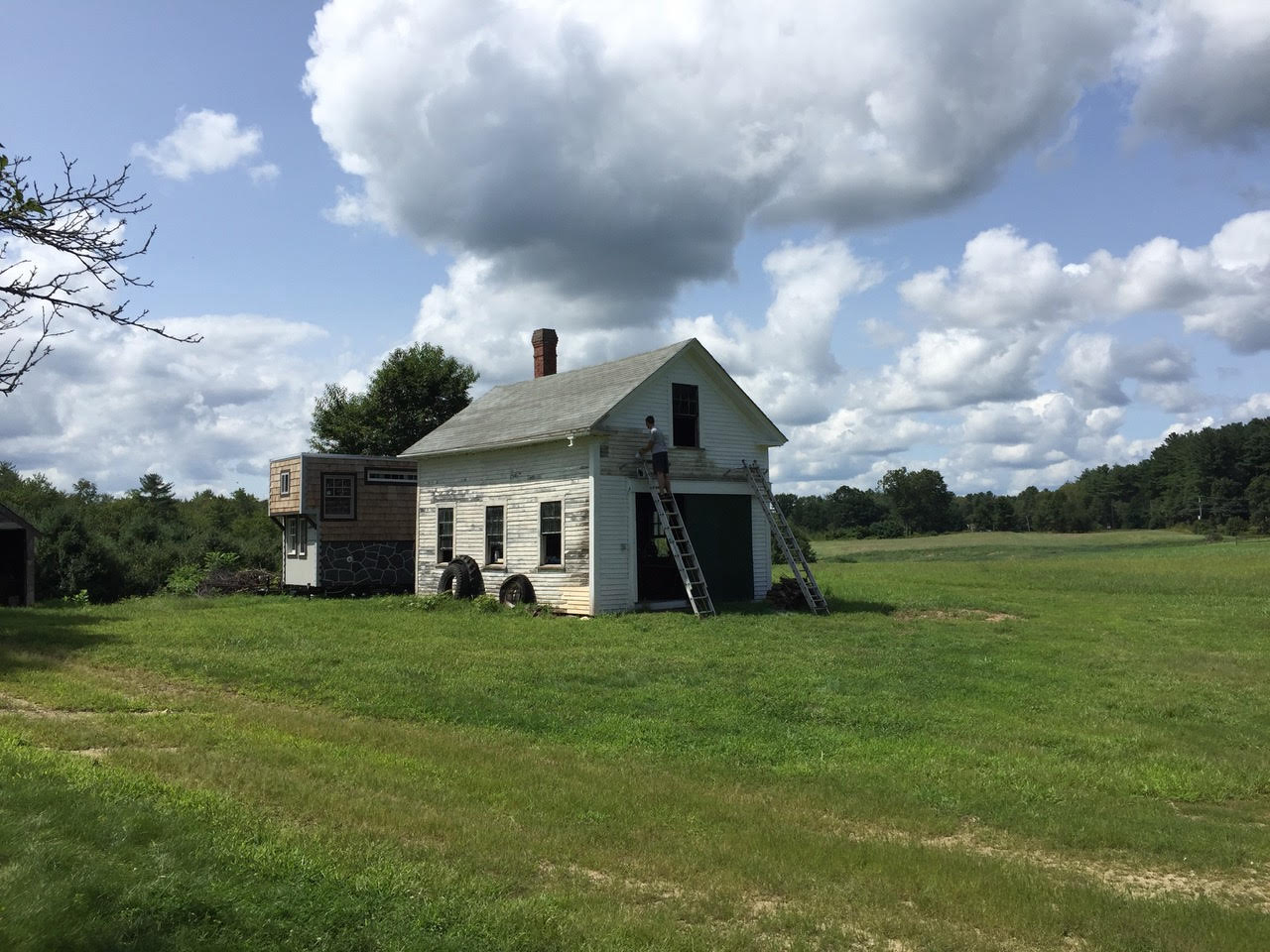
Blacksmith shop from the yard
Here the shop is in the process of being painted.
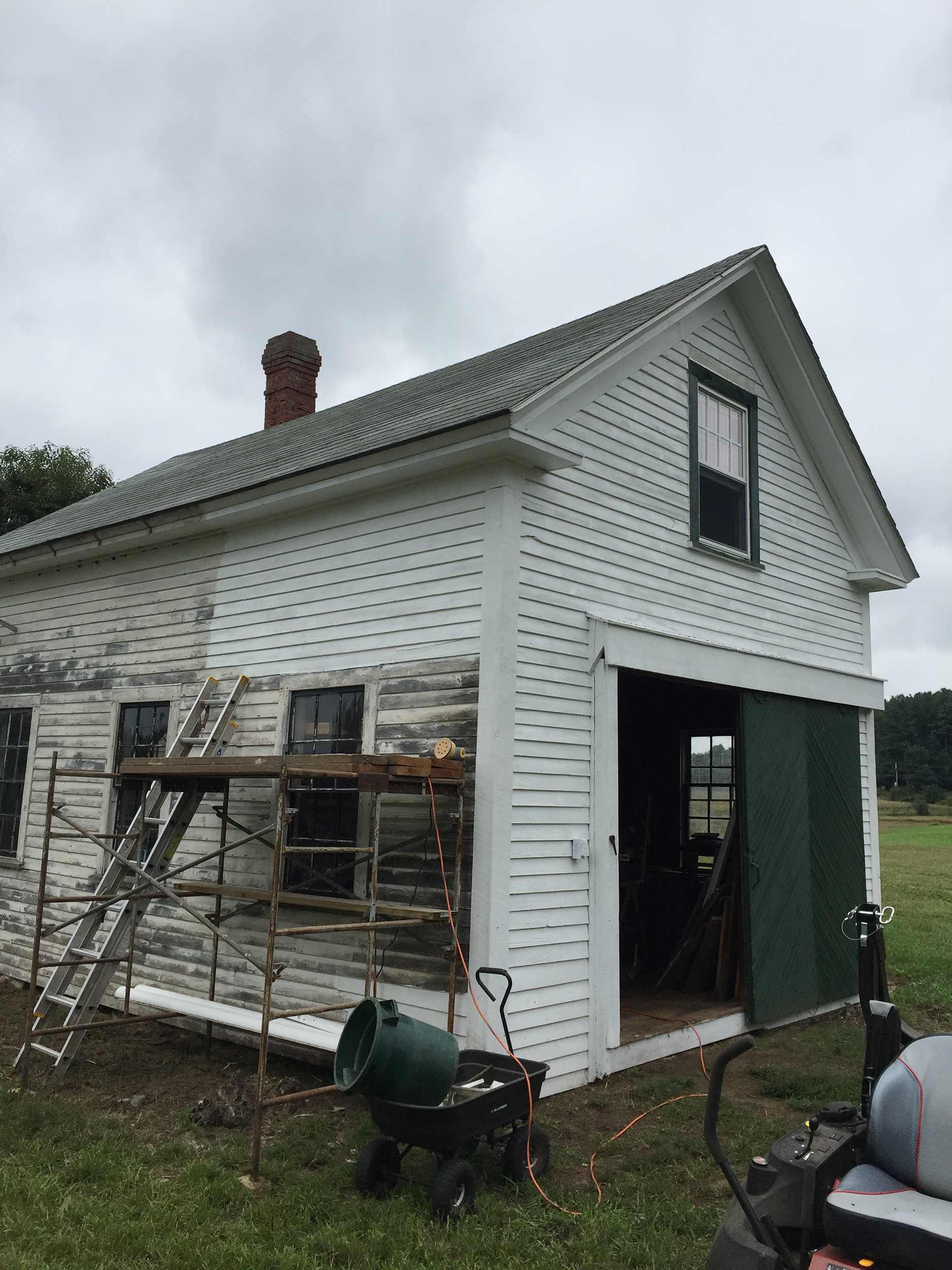
Painting the shop
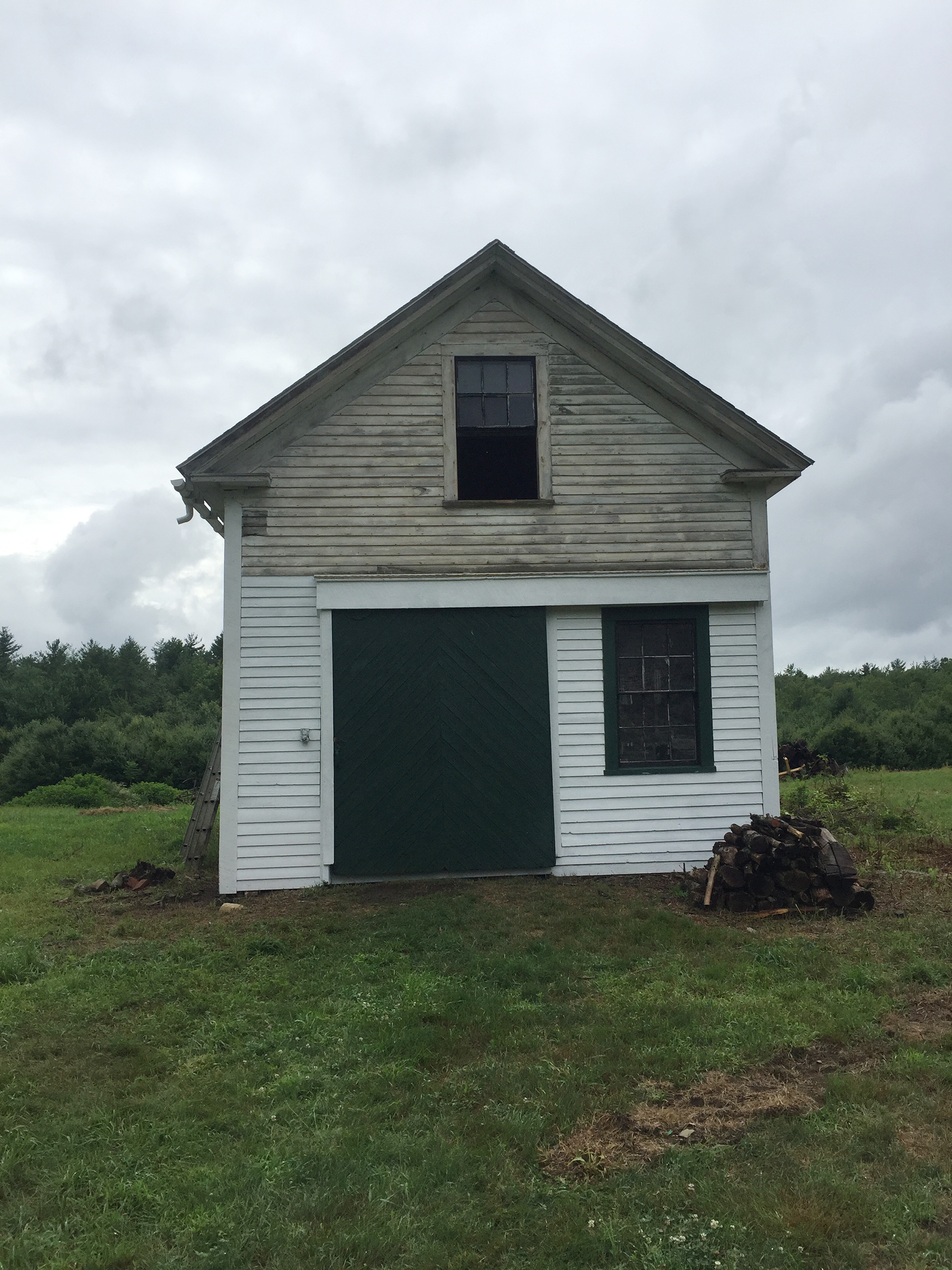
Before and after
It’s amazing what a fresh coat of paint will do!
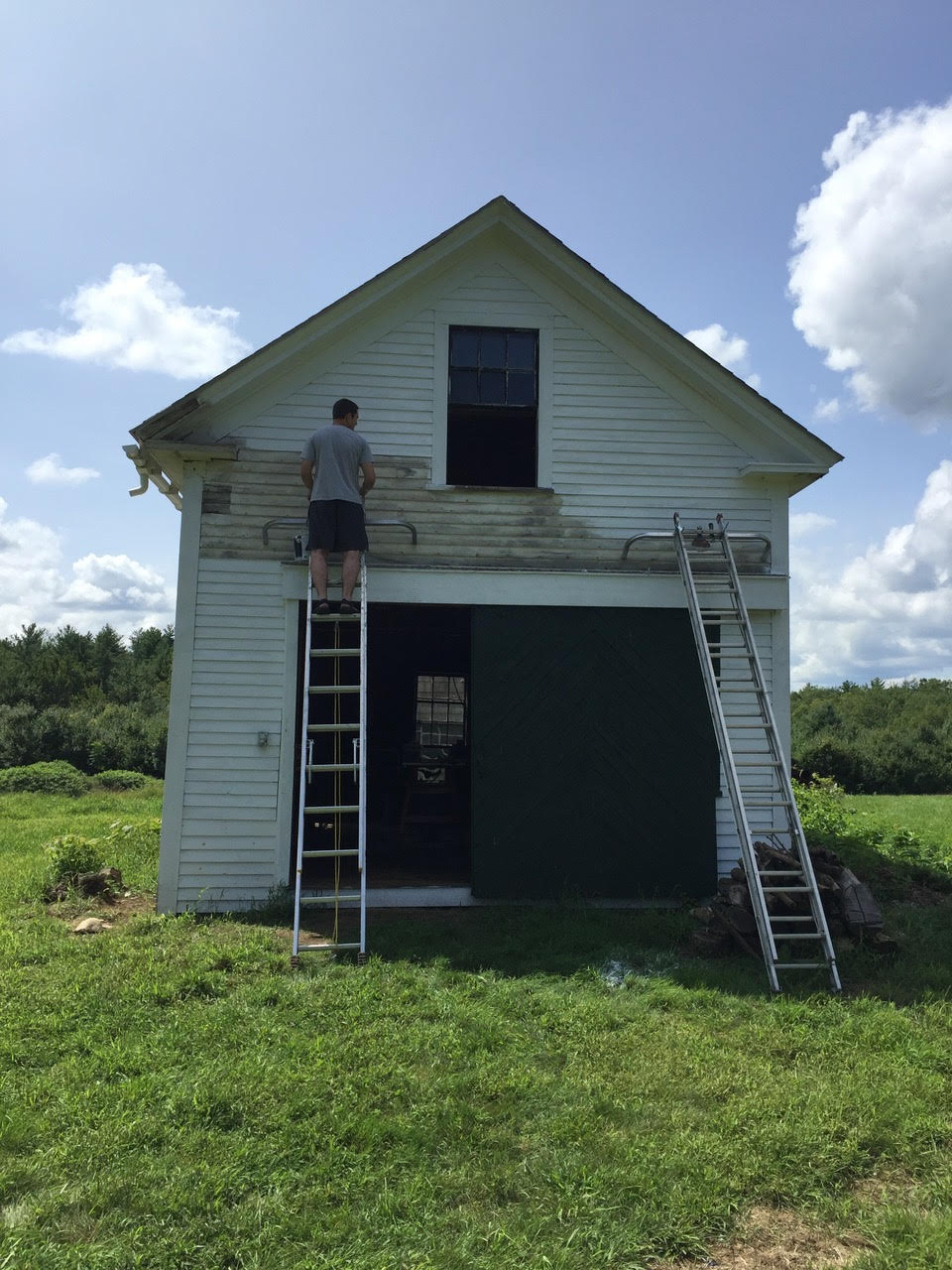
Ladder work
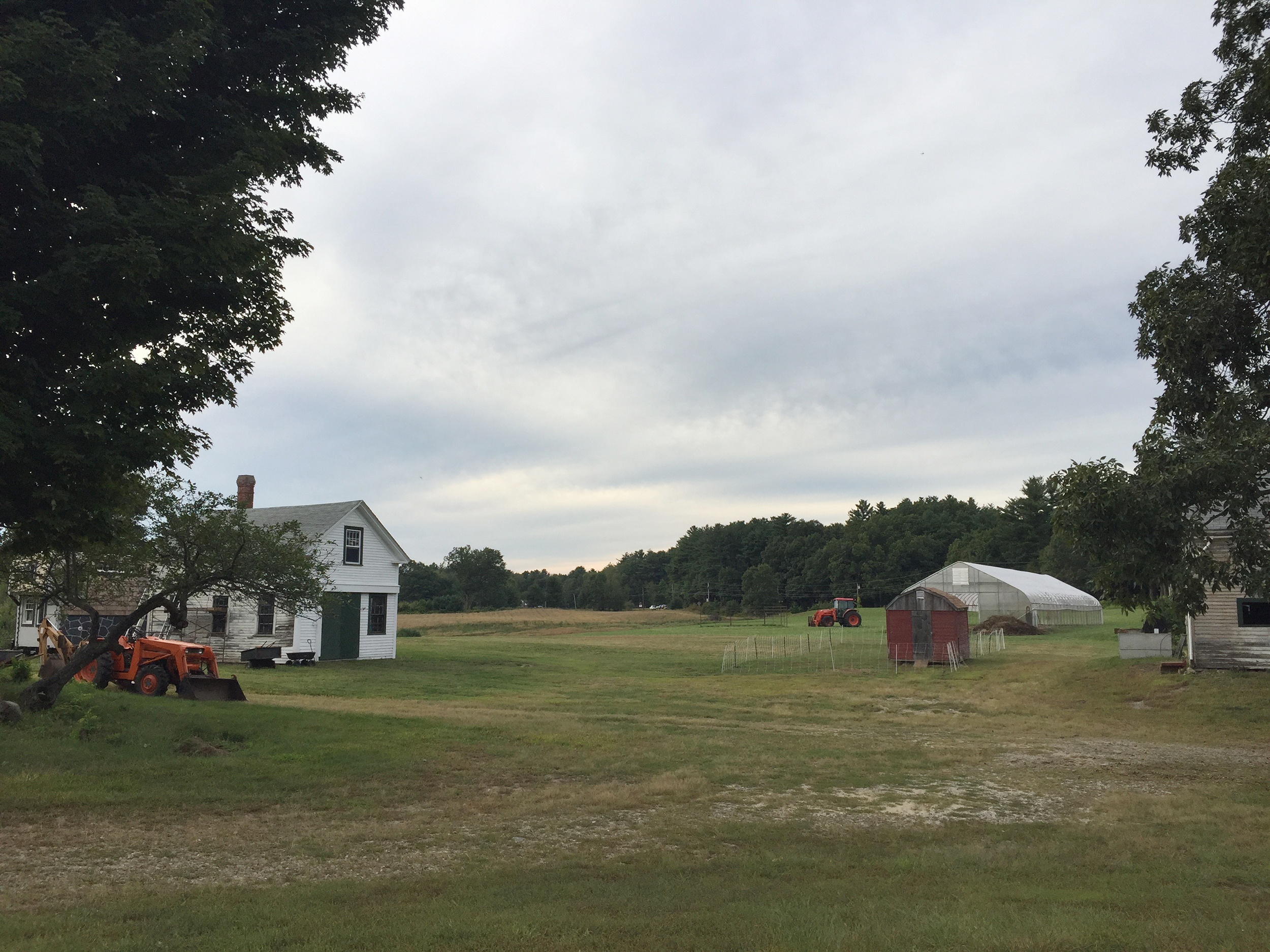
Looking west from the annex
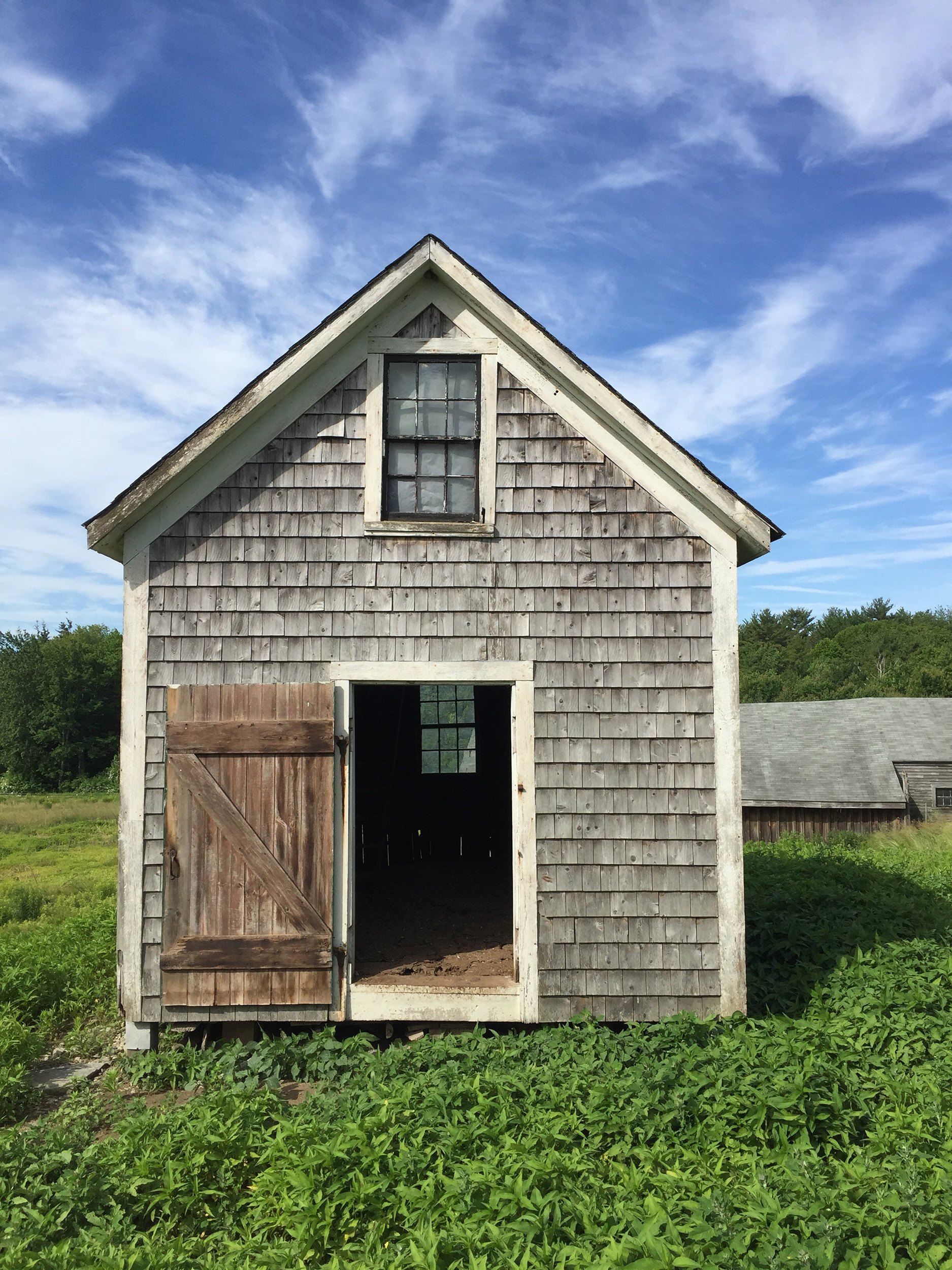
Corn Crib before
This was originally the corn crib but has served many purposes, most recently housing goats and chickens. Currently it is jacked up on blocks and the floor has been torn out. We’ll be setting new corner posts, installing a new floor, putting in additional windows, insulating and finishing to make this into a quiet, bright space to sit and meditate. Every farm needs one!
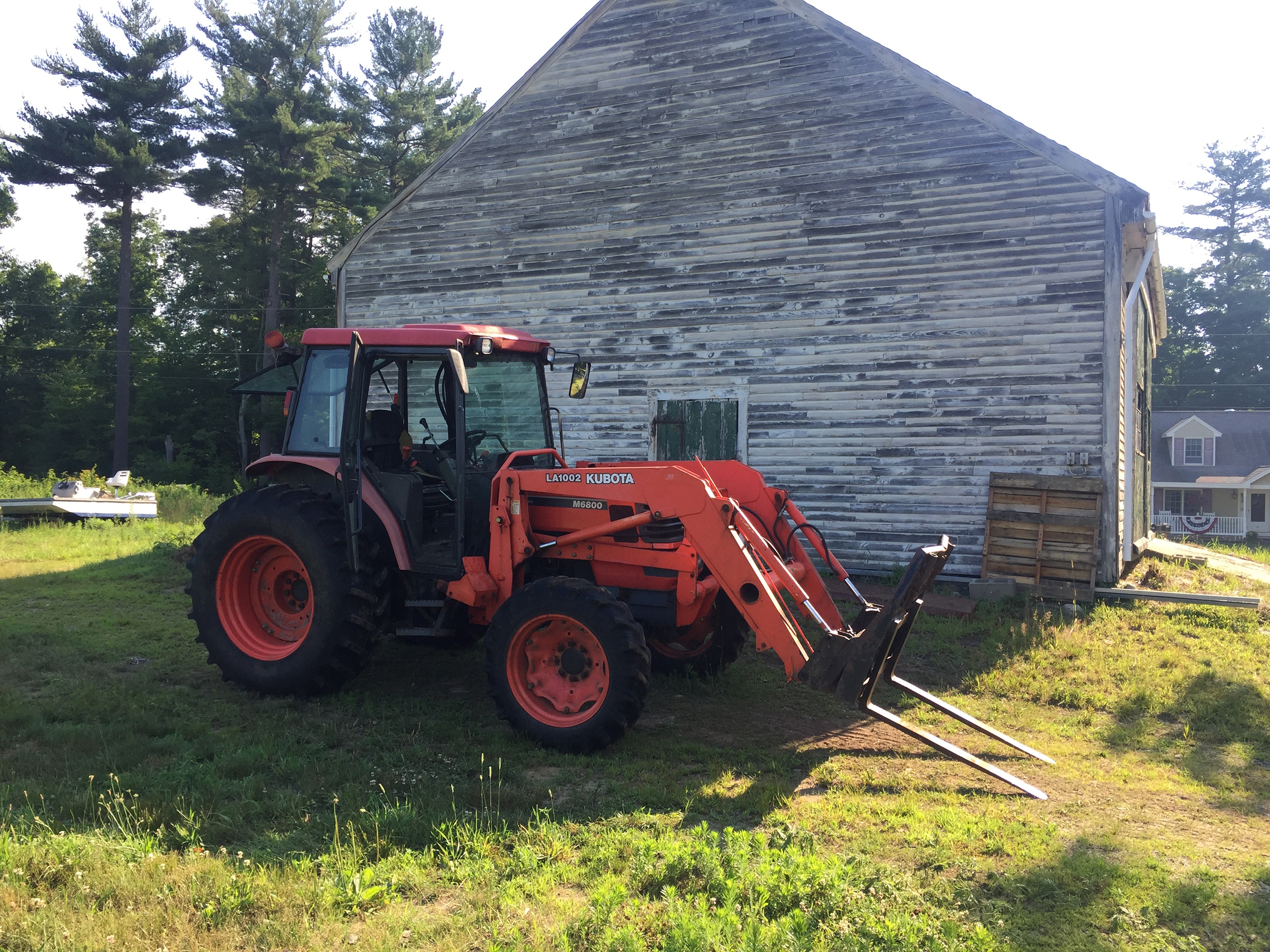
Our first tractor!
This Kubota 6800 was the first piece of equipment we acquired for the farm and it is a great machine! Here it’s parked beside the old Bakie Barn.
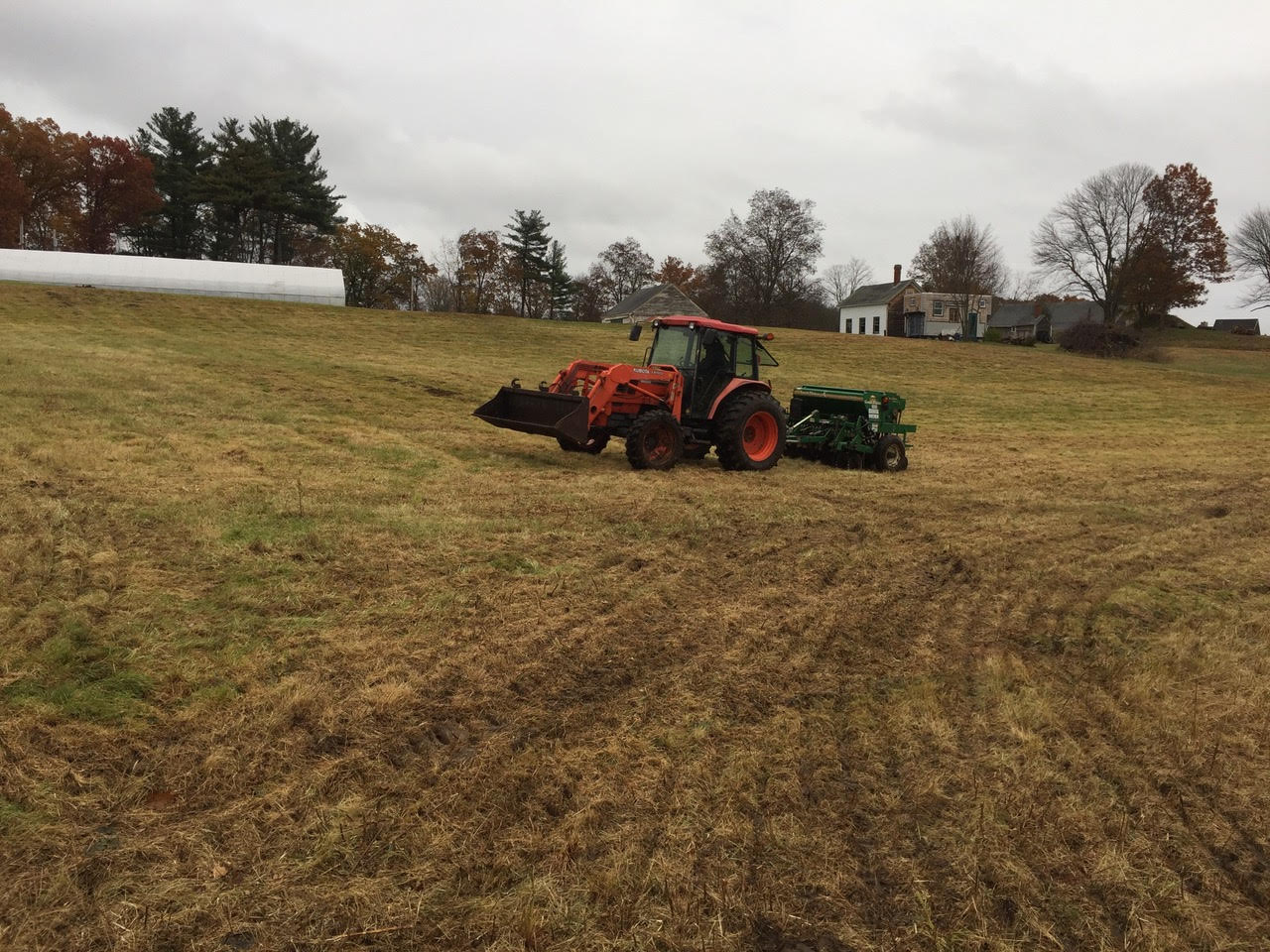
Sowing Winter Rye
In the fall of 2018 we planted winter rye in all the fields along Powwow River Road. This is the lower meadow, where the southern slop meets the swampland. You can see the characteristic furrows made by a no-till seeder.
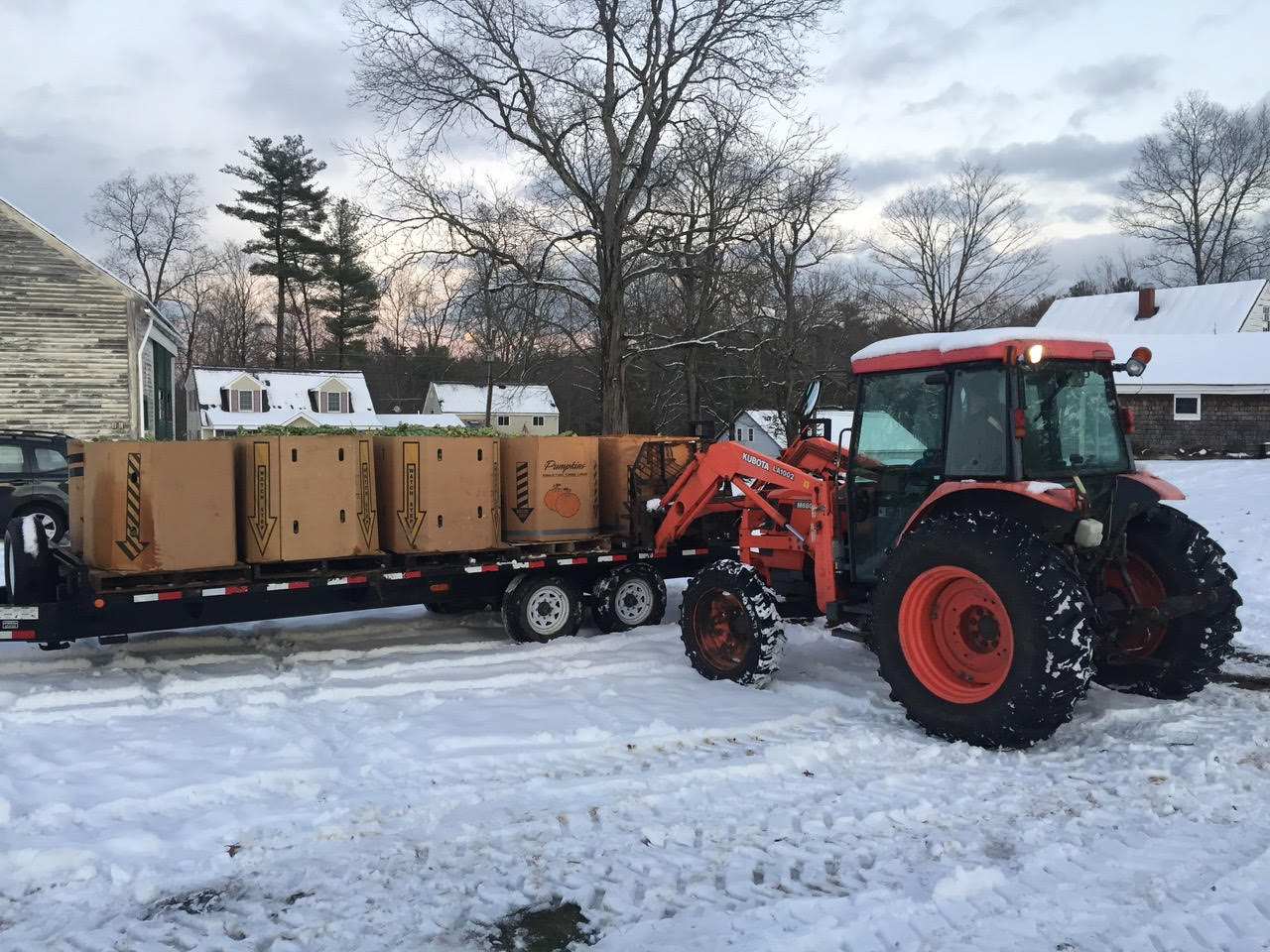
Storing brussels sprouts
On Thanksgiving Eve we loaded 19 bins of sprouts into the Bakie Barn root cellar. The entire crop was harvested, prepped, packed and tucked away in one long day. The sprouts lasted until late January.
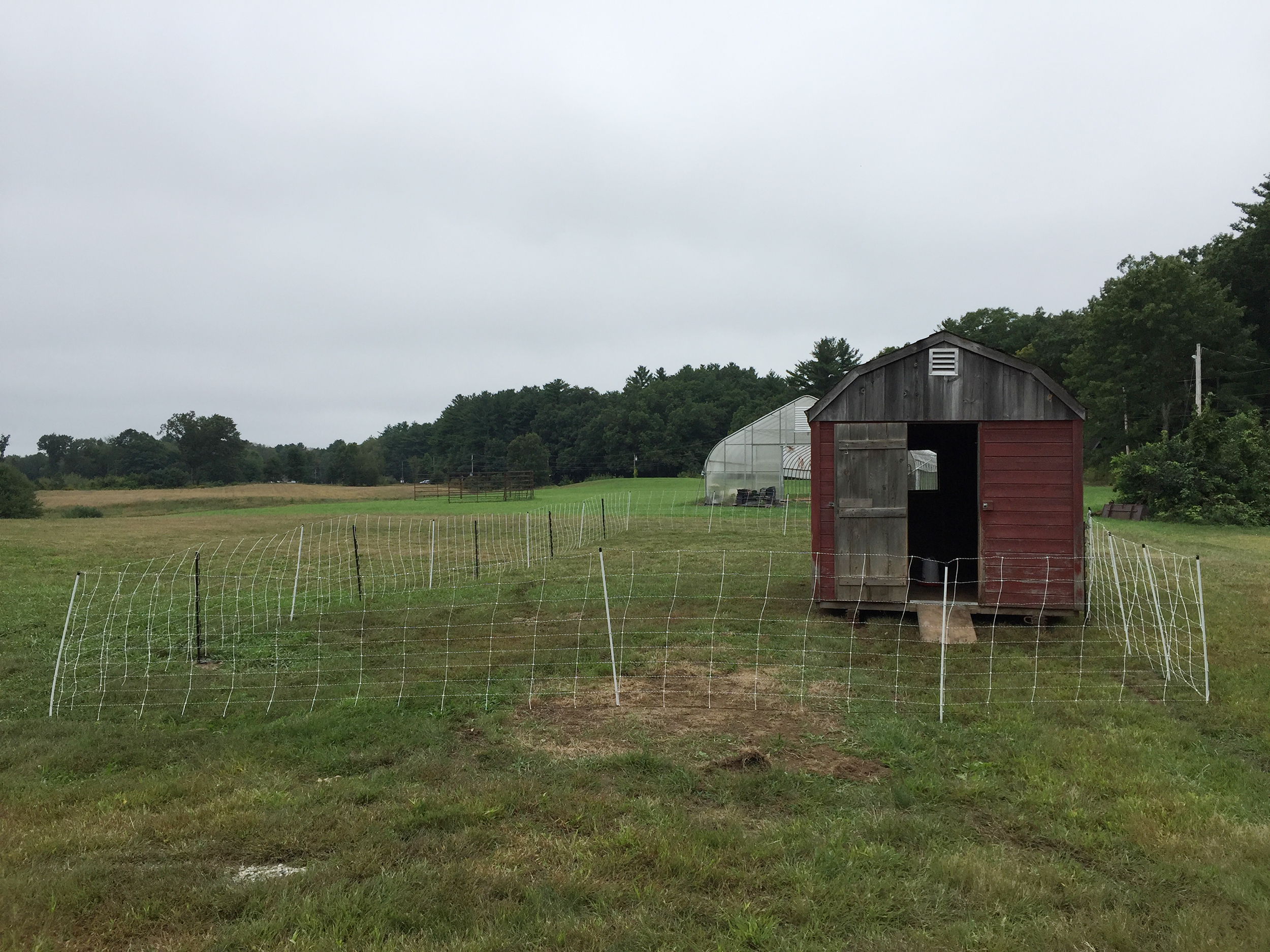
Fort Knox
This is an impregnable chicken coop currently housing two Corned Rock roosters, four Corned Rock hens and one Black Asian hen. You can hear the roosters crowing all day long and well into the late afternoon. The electric fence was there when we first settled the birds into the coop. Now they range far and wide but always come back to the fort at night to roost.
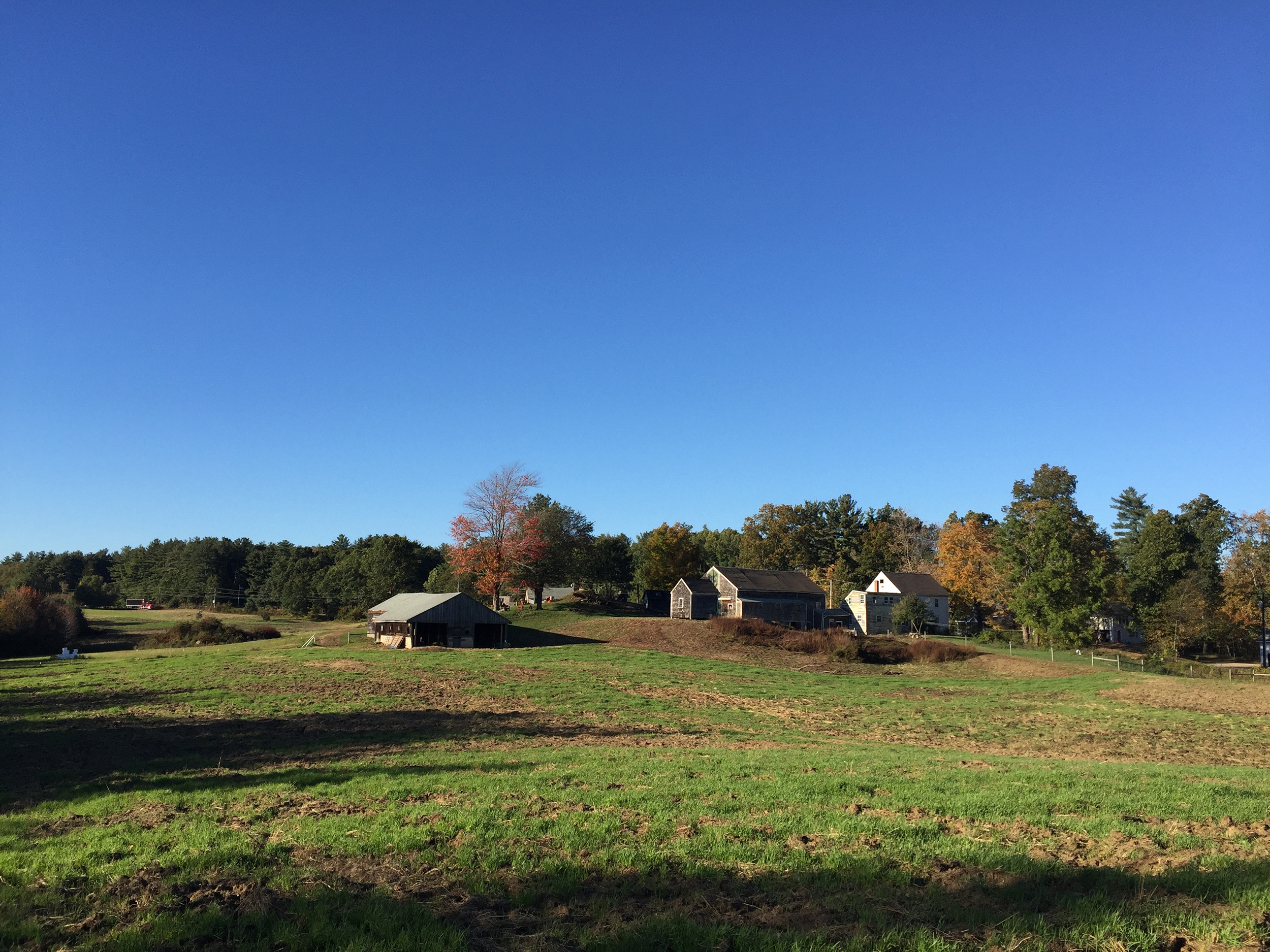
View from the southeast
This is from the corner of the near field looking back at the farmhouse and barns. We call the low structure on the left the Hidden barn because you can’t see it from the house or the main farm yard.
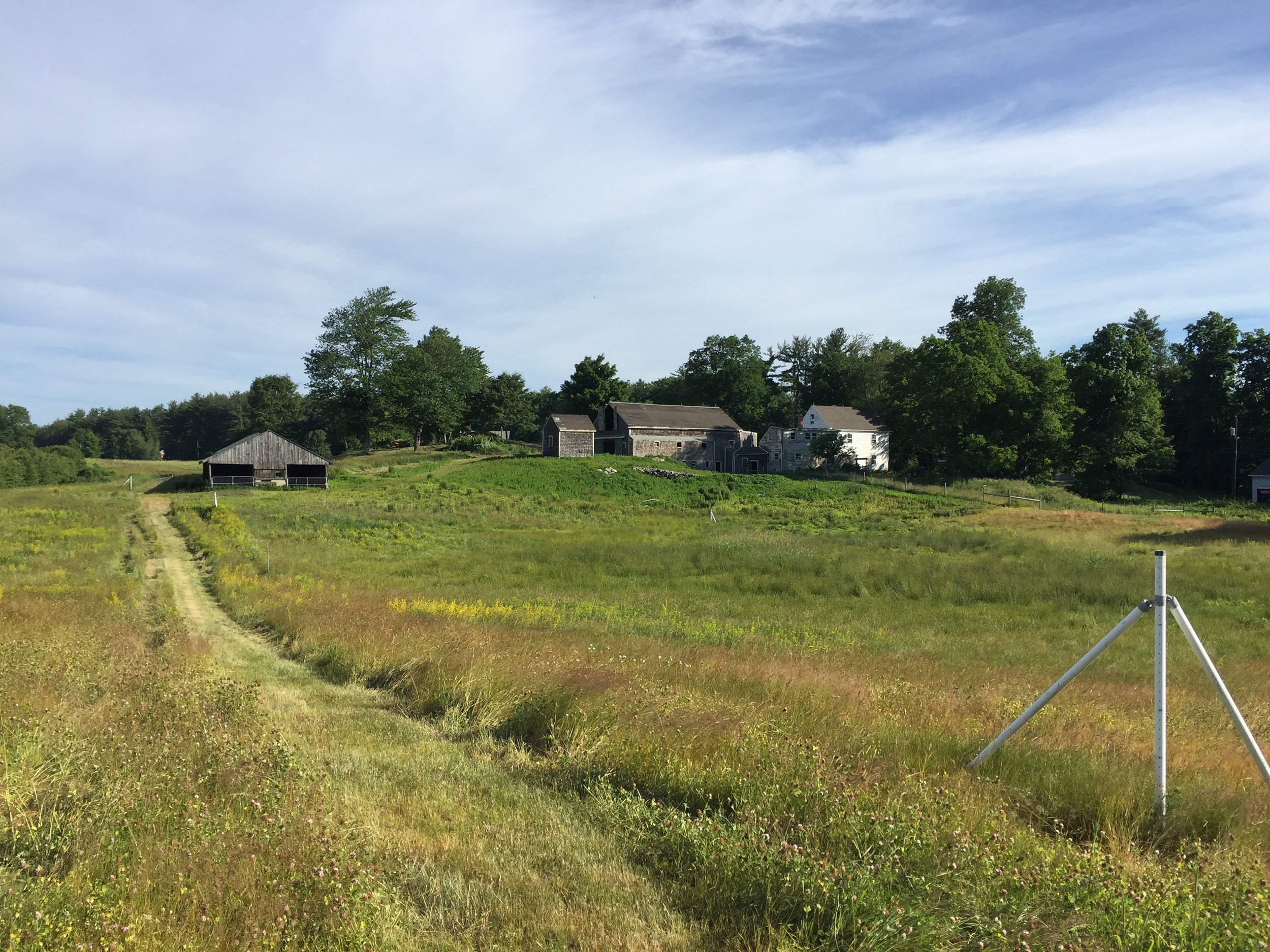
Forage oats in the near field
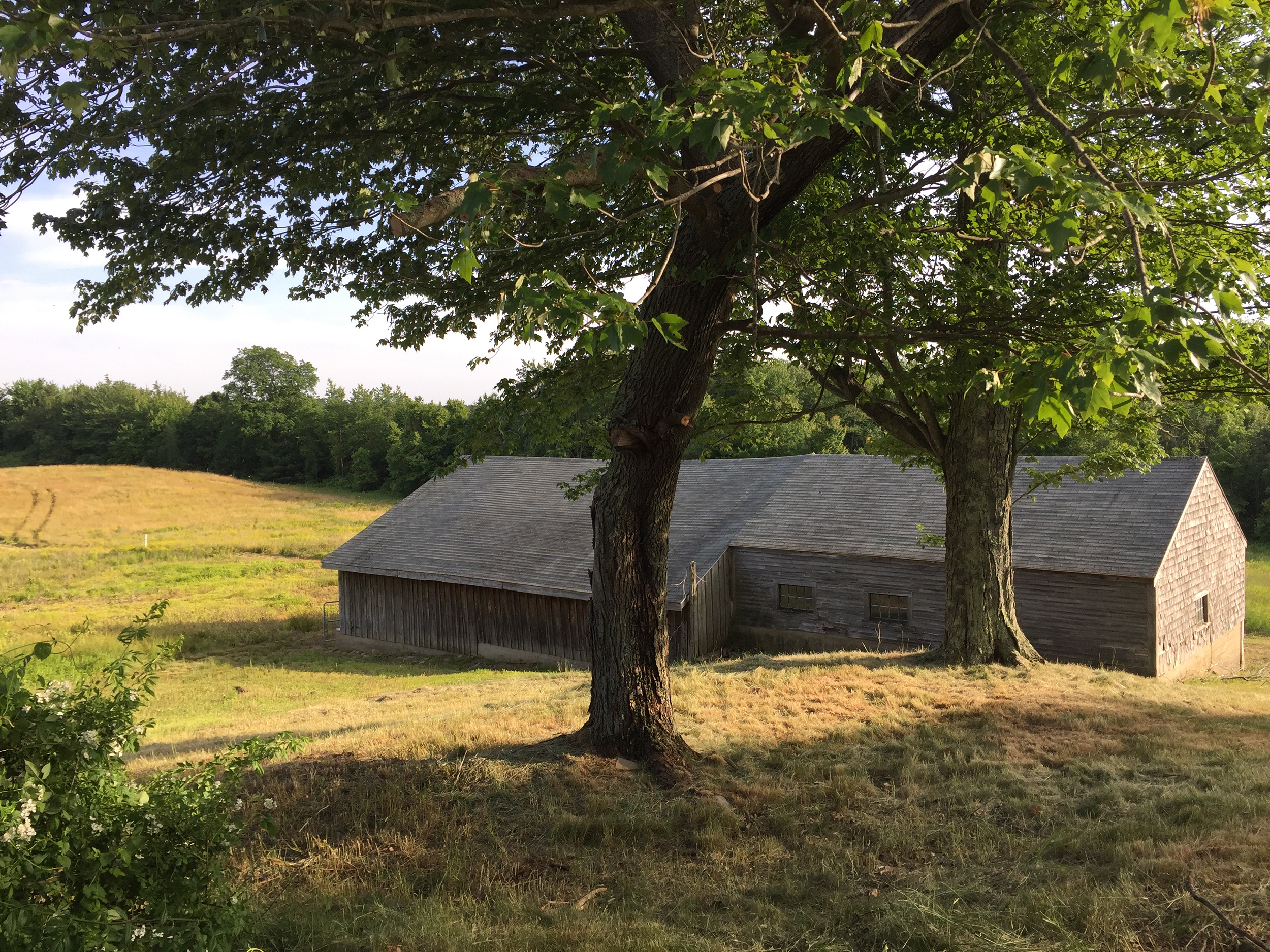
Hidden Barn
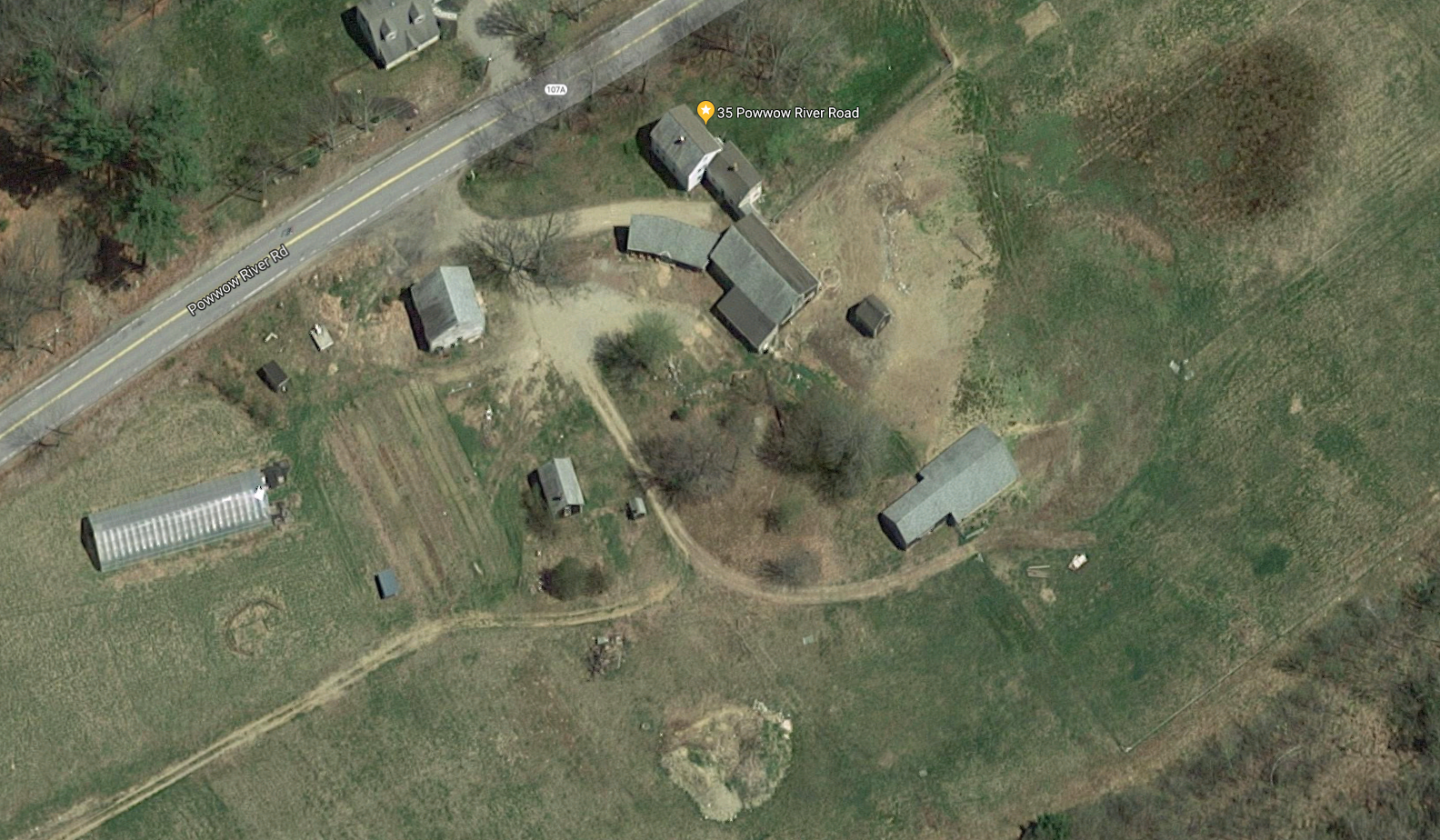
Lorem ipsum dolor adipiscing elit, sed diam nonummy nibh euismod tincidunt.
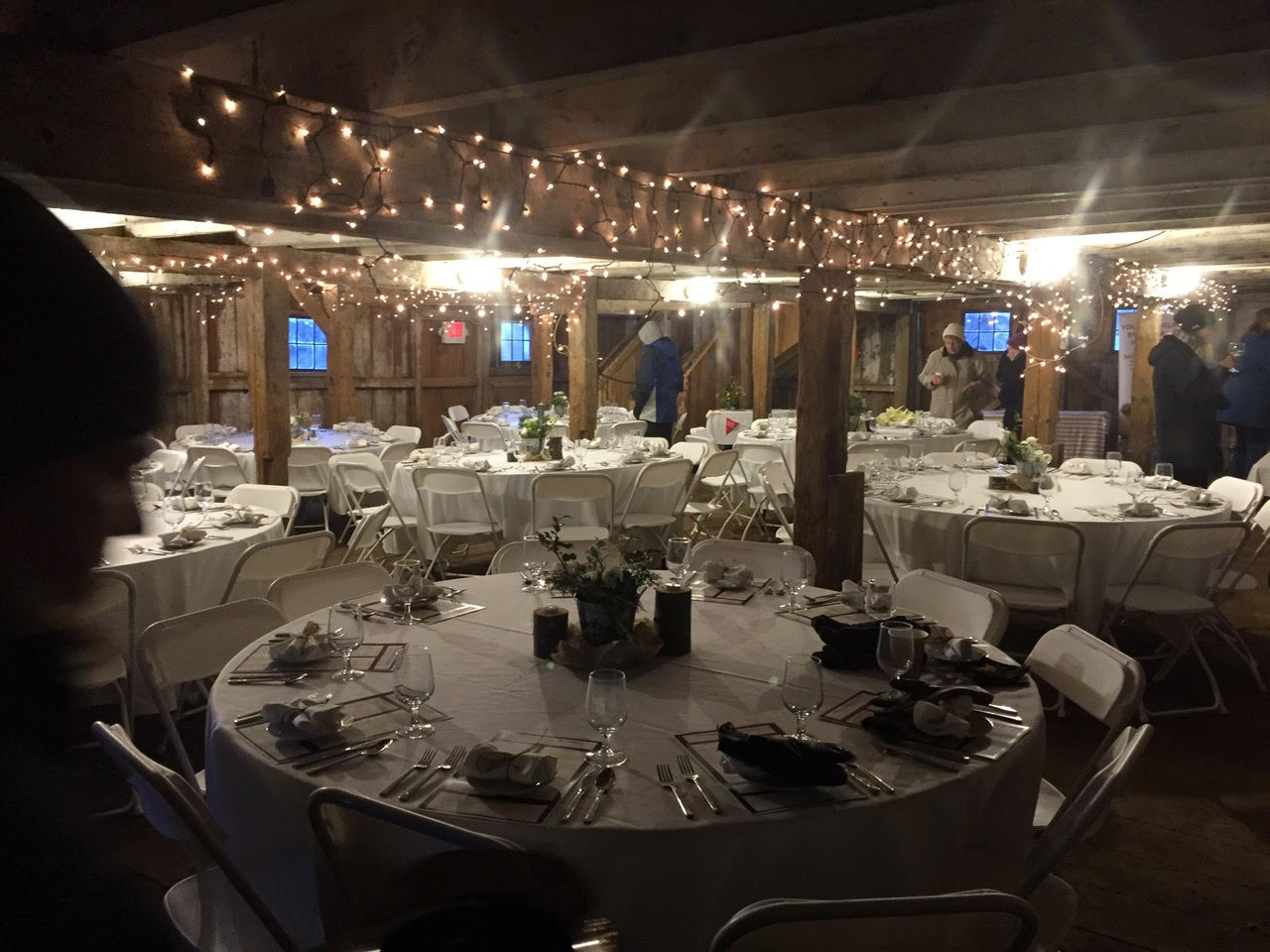
Lorem ipsum dolor adipiscing elit
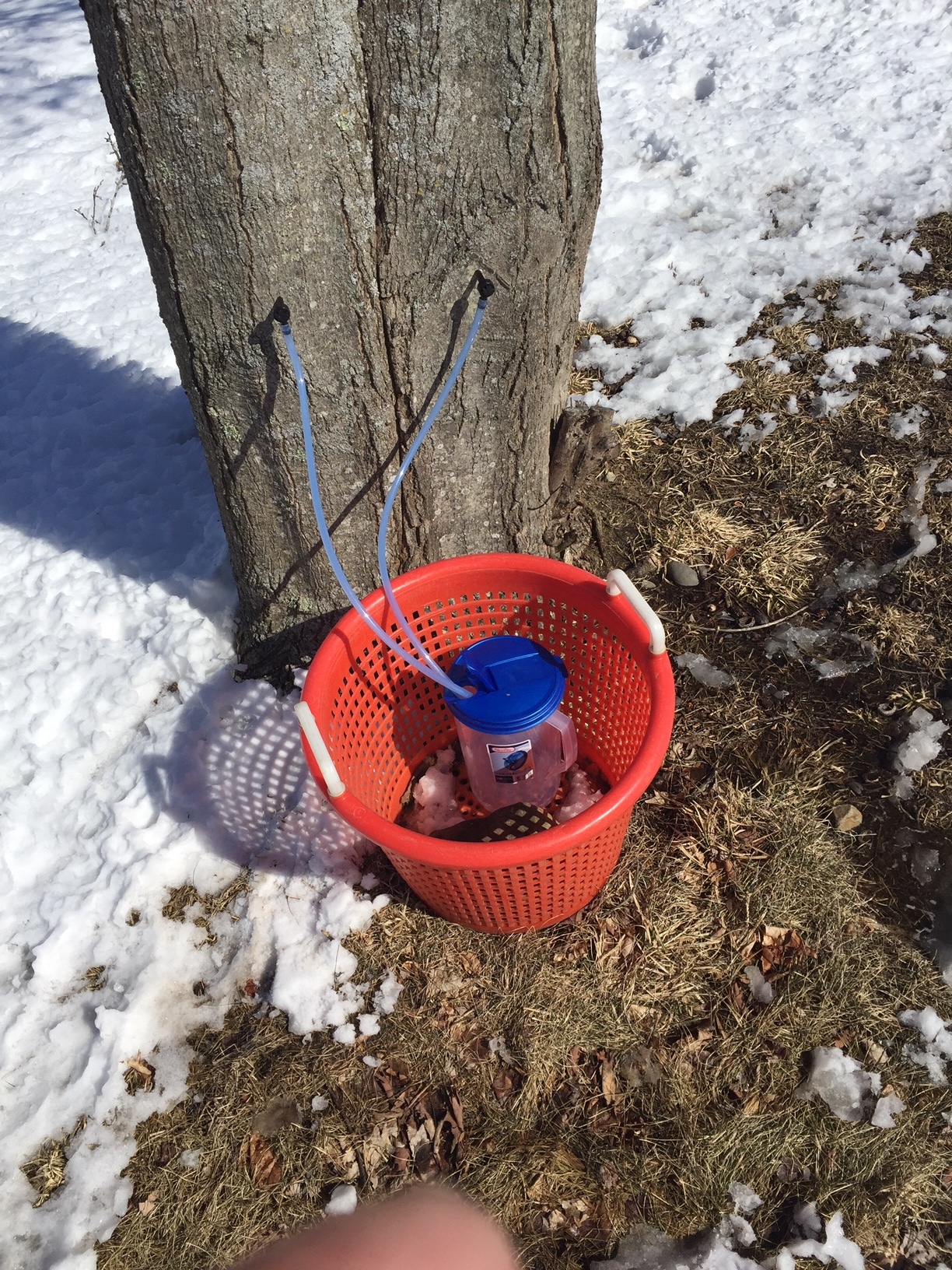
Lorem ipsum dolor adipiscing elit
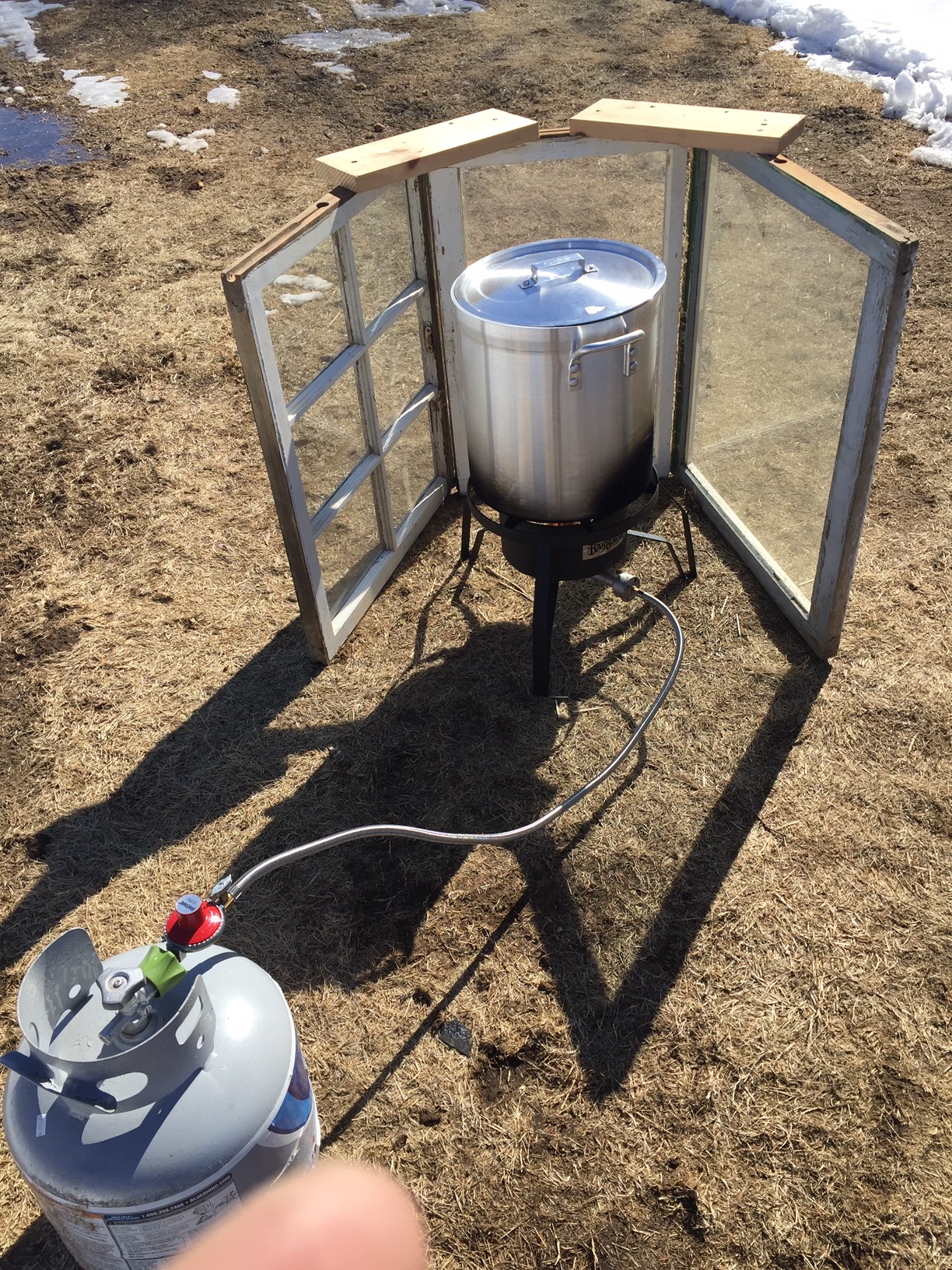
Lorem ipsum dolor adipiscing elit
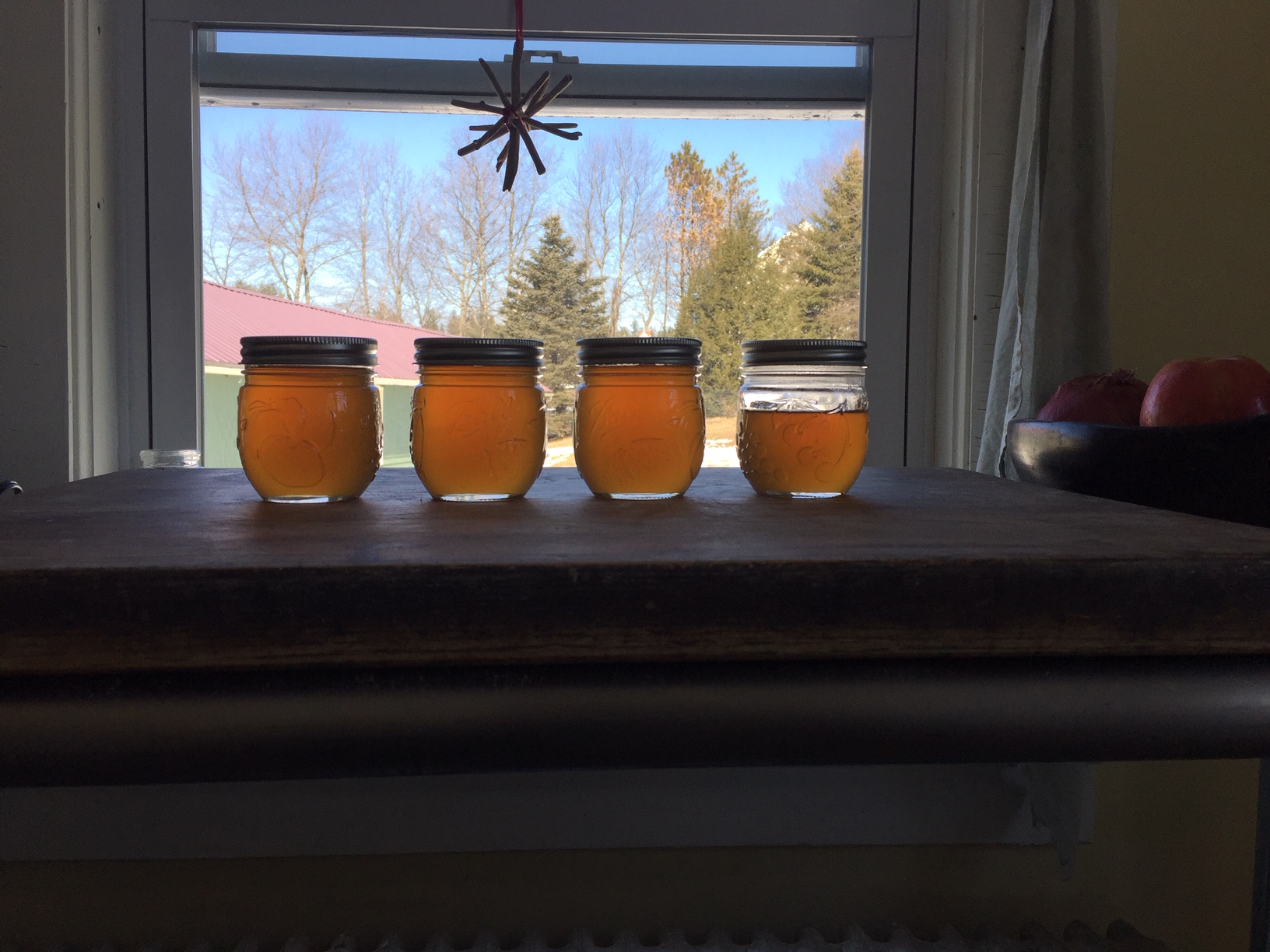
Lorem ipsum dolor adipiscing elit
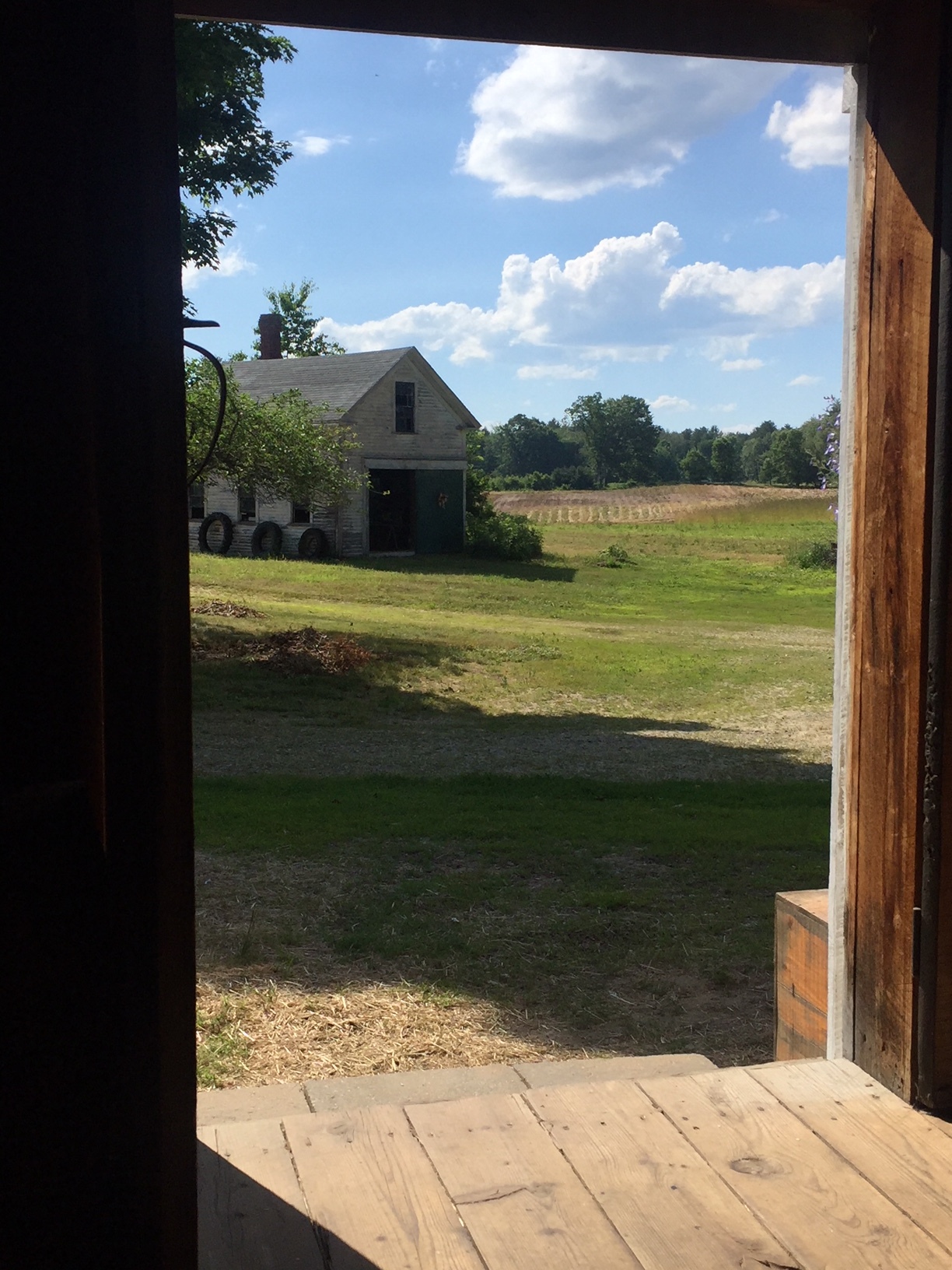
Lorem ipsum am nonummy nibh
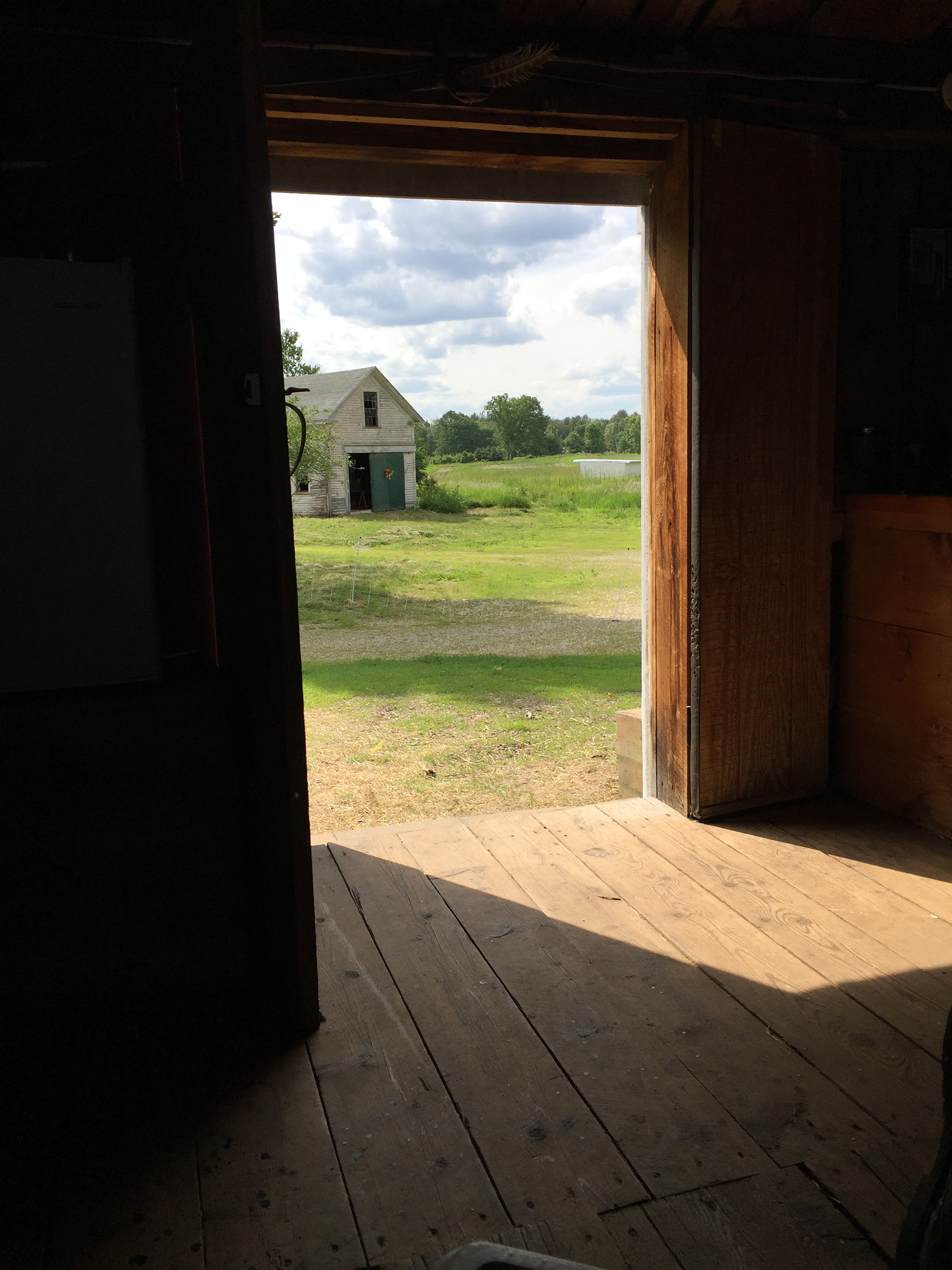
Lorem ipsum dolor adipiscing elit, sed diam nonummy nibh
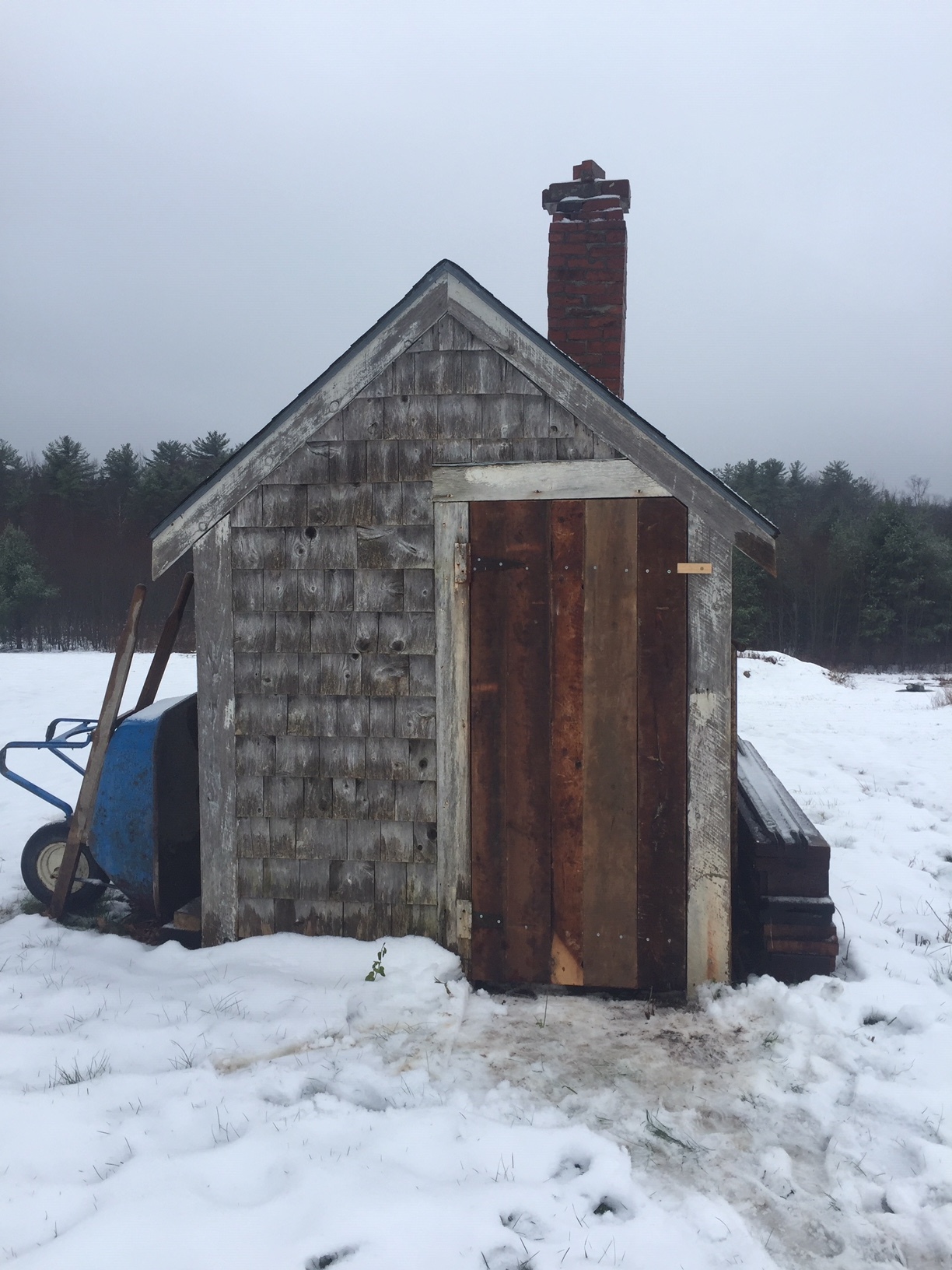
Lorem ipsum dolor adipiscing elit, sed diam nonummy nibh euismod tincidunt.
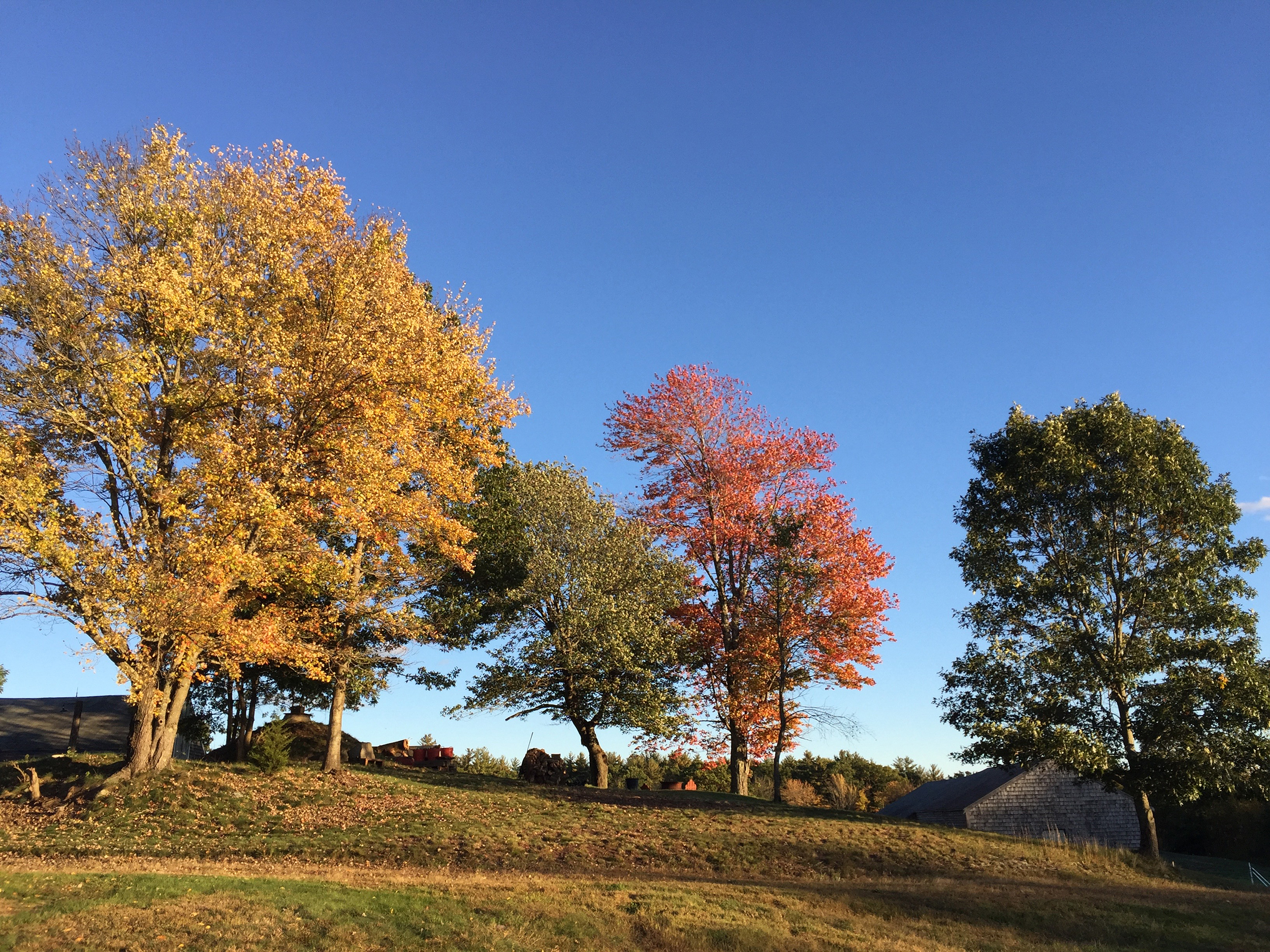
Lorem ipsum dolor adipiscing elit
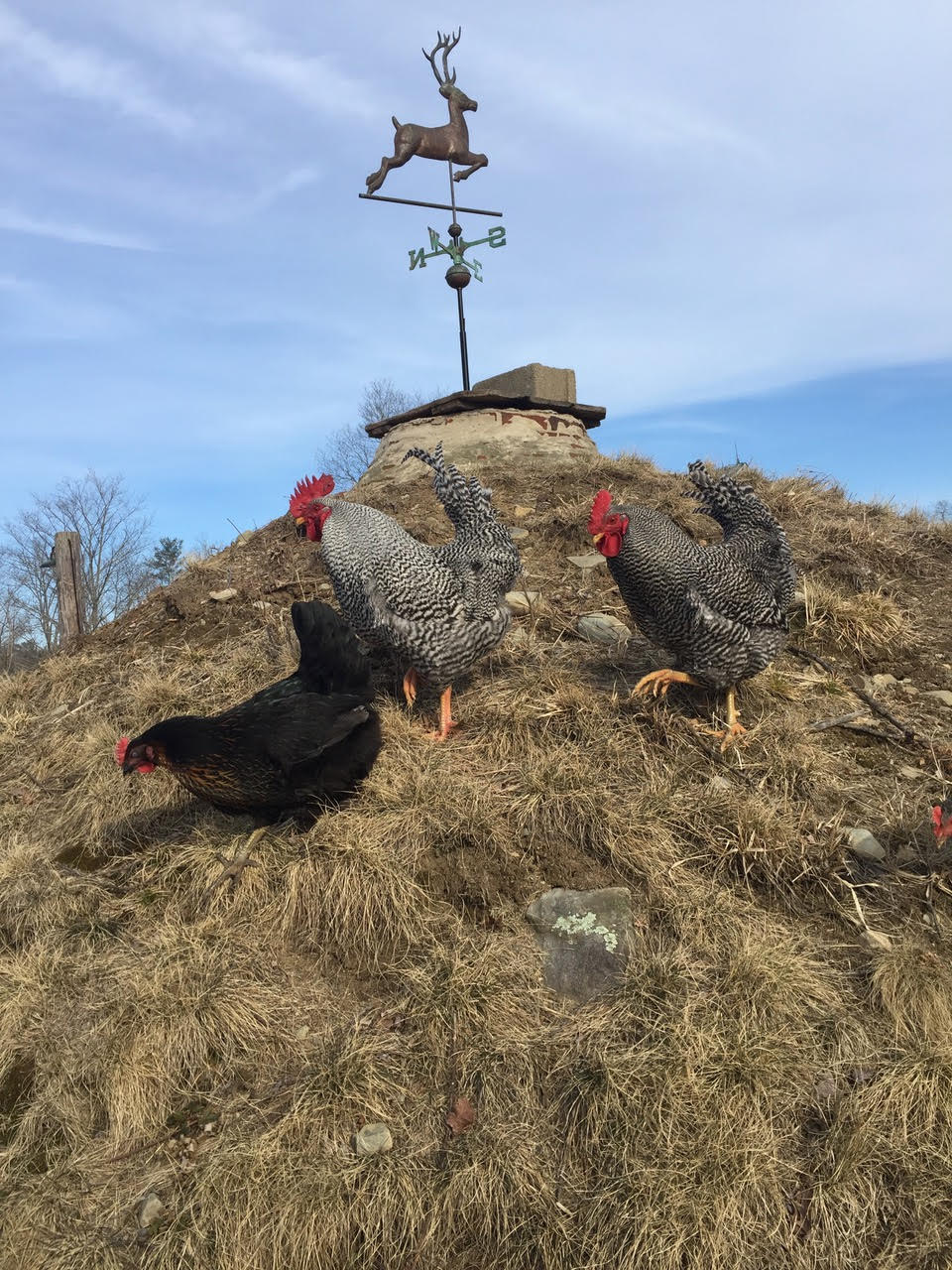
The weathervane sits on top of a brick cistern that forms Chardonnay Hill.
The cistern supplied water to the cows in the big barn. It’s about 16 feet deep and 8 feet in diameter, shaped like a hive. It’s on the highest point of land on the farm.
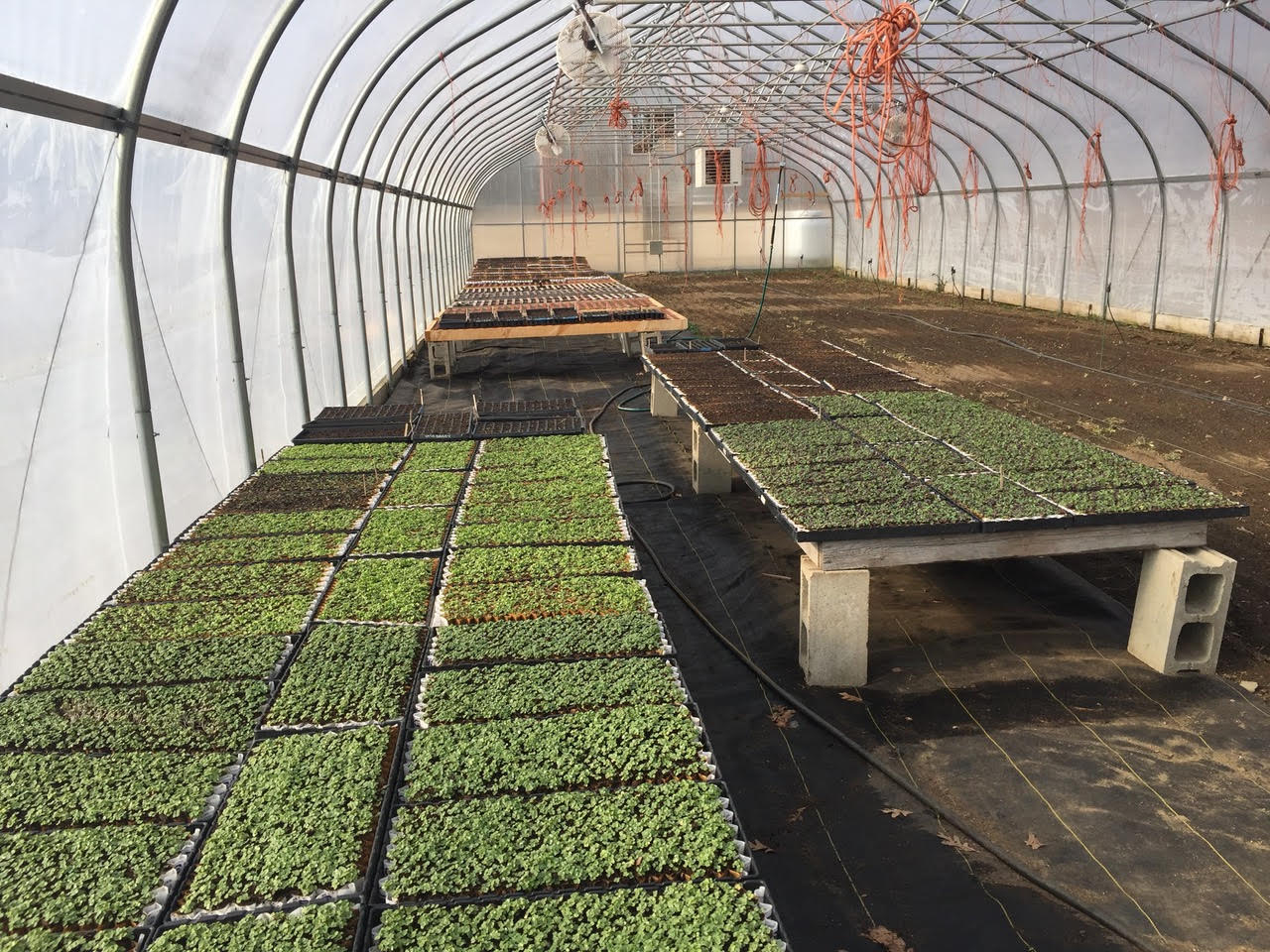
Lorem ipsum dolor adipiscing elit, sed diam nonummy nibh euismod tincidunt.
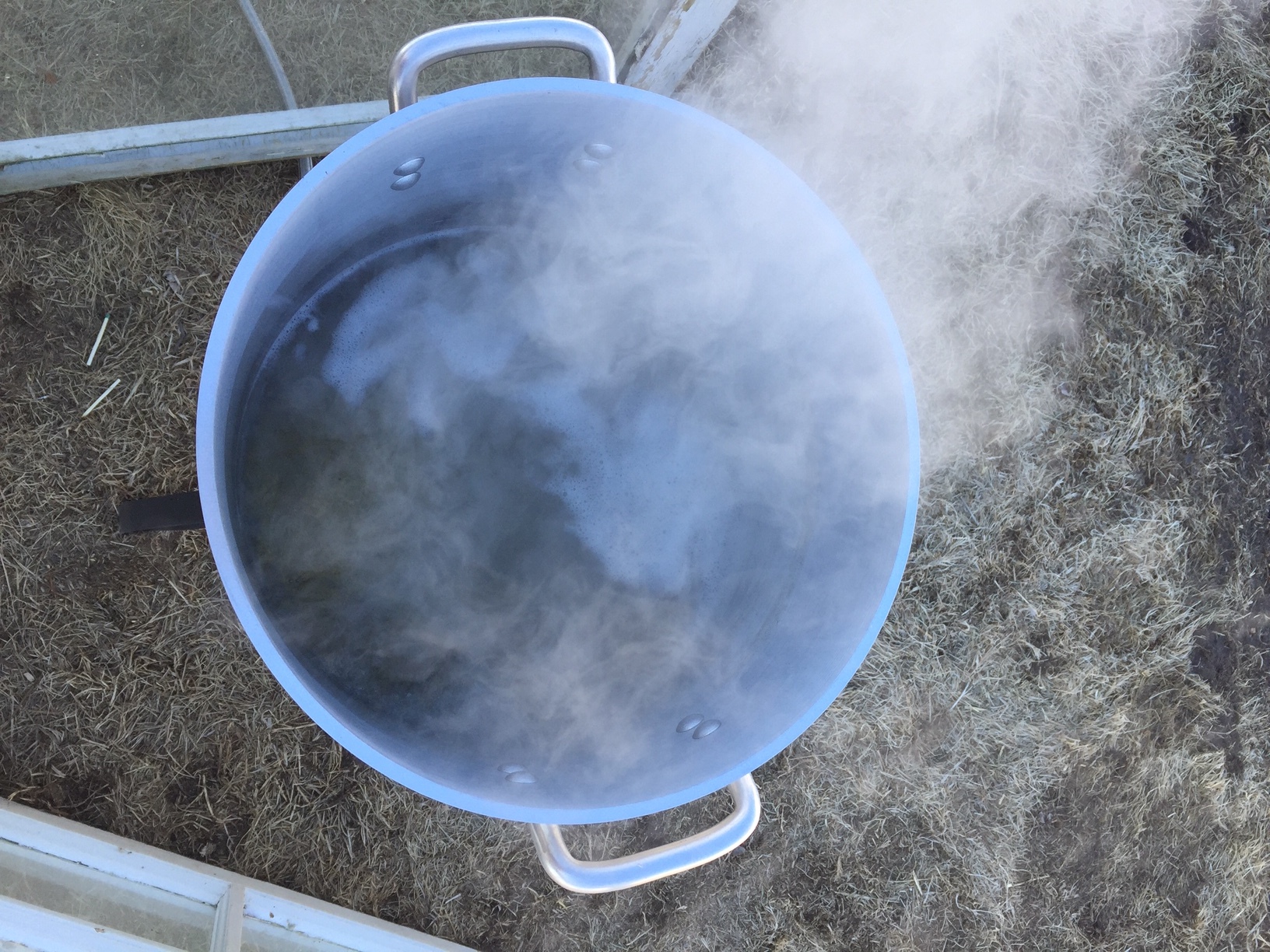
Lorem ipsum dolor adipiscing elit

Lorem ipsum dolor adipiscing elit, sed diam nonummy nibh euismod tincidunt.

Lorem ipsum dolor adipiscing elit, sed diam nonummy nibh euismod tincidunt.

Lorem ipsum dolor adipiscing elit, sed diam nonummy nibh euismod tincidunt.

Lorem ipsum dolor adipiscing elit, sed diam nonummy nibh euismod tincidunt.

Lorem ipsum dolor adipiscing elit, sed diam nonummy nibh euismod tincidunt.

Lorem ipsum dolor adipiscing elit, sed diam nonummy nibh euismod tincidunt.
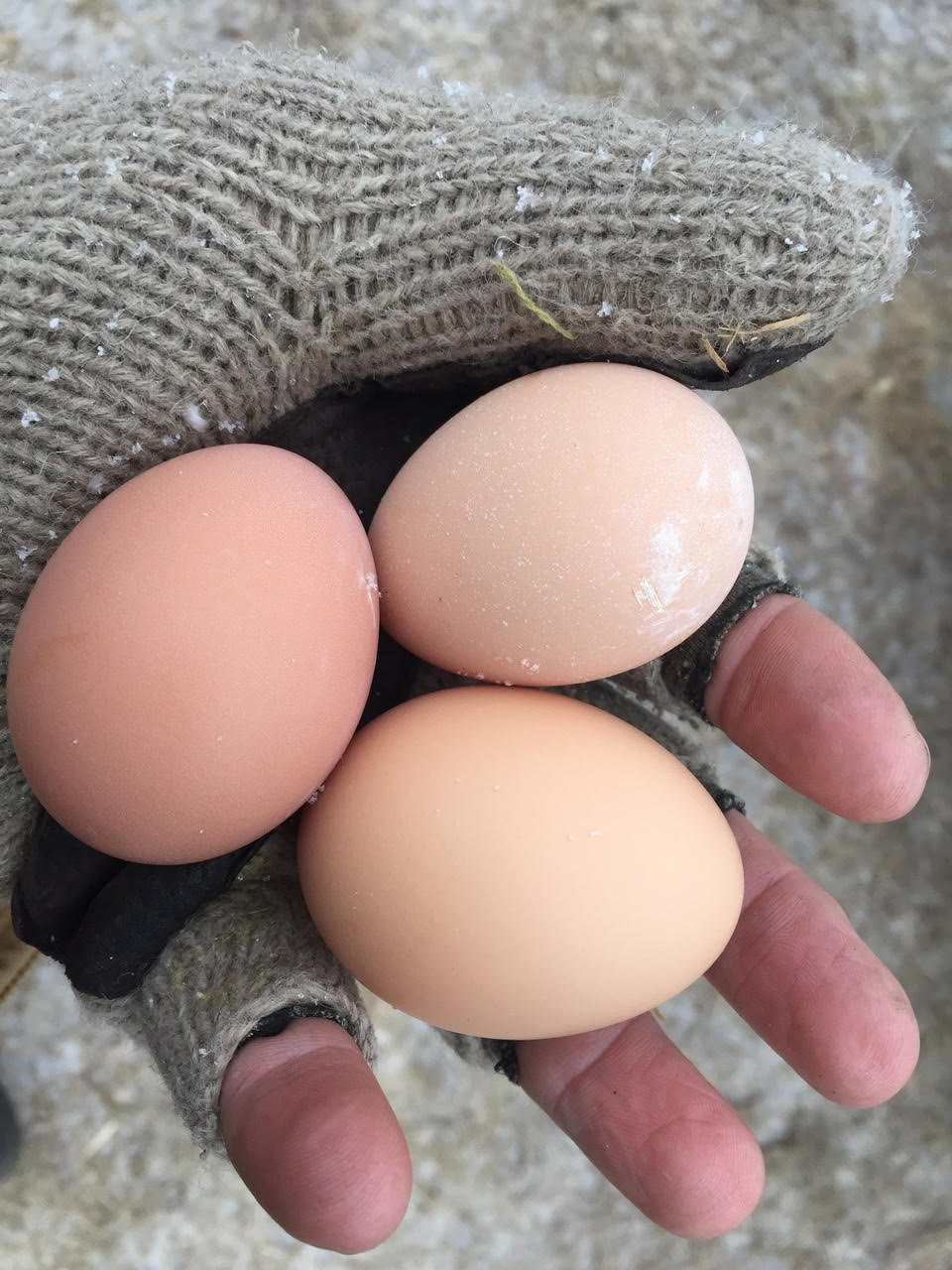
Lorem ipsum dolor adipiscing elit

Lorem ipsum dolor adipiscing elit, sed diam nonummy nibh euismod tincidunt.
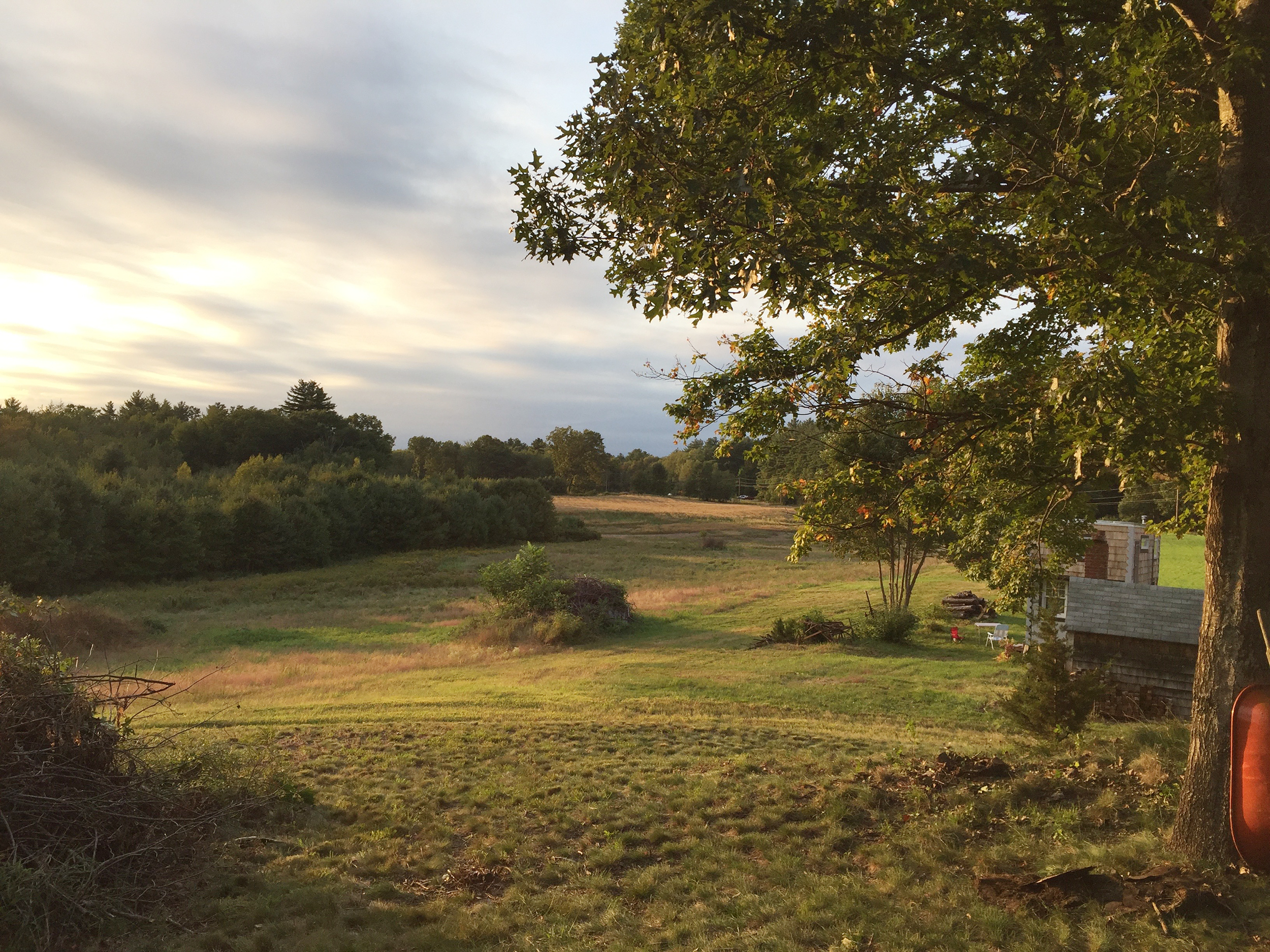
Lorem ipsum dolor adipiscing elit, sed diam nonummy nibh euismod tincidunt.
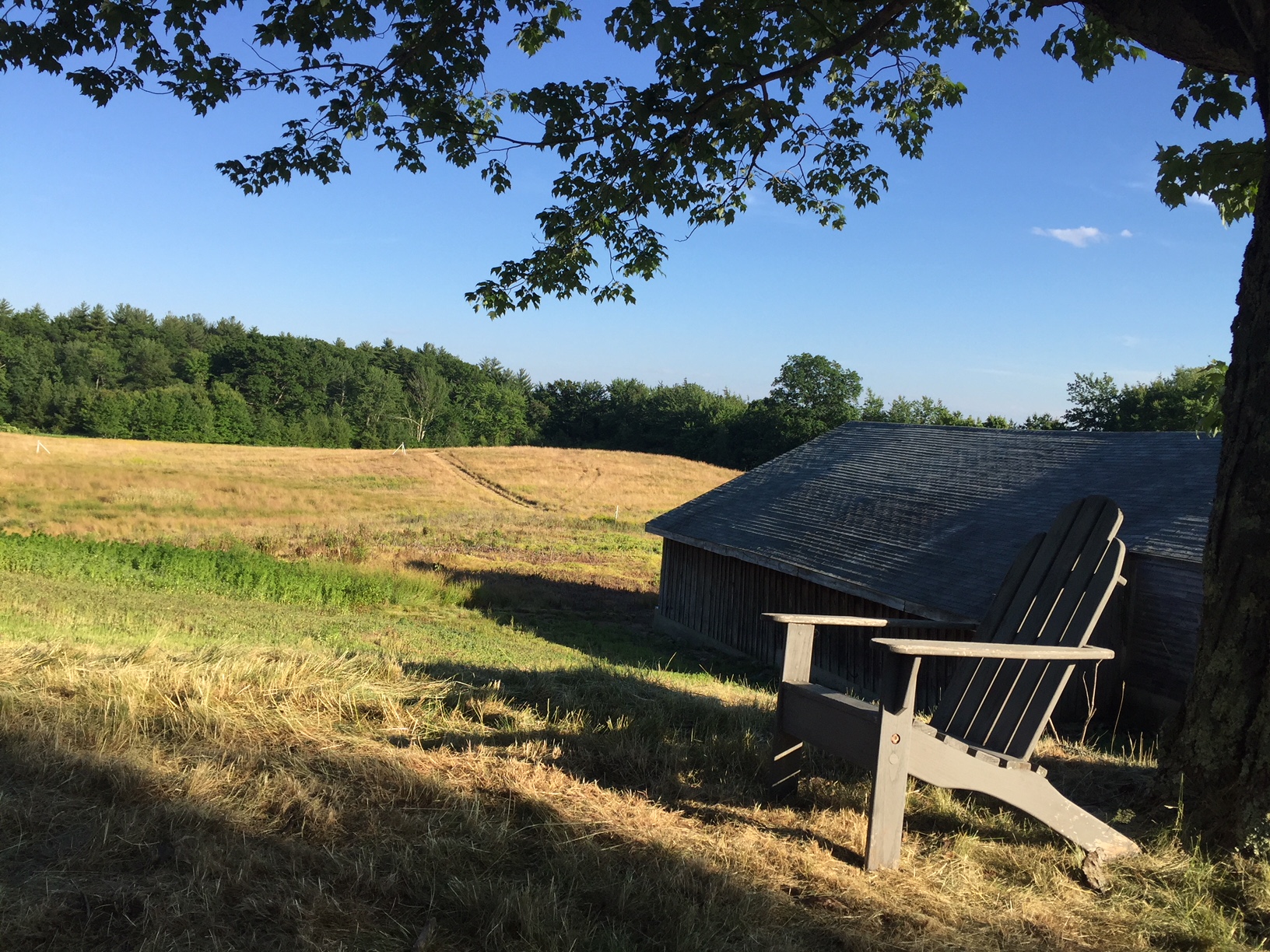
Lorem ipsum dolor adipiscing elit, sed diam nonummy nibh euismod tincidunt.
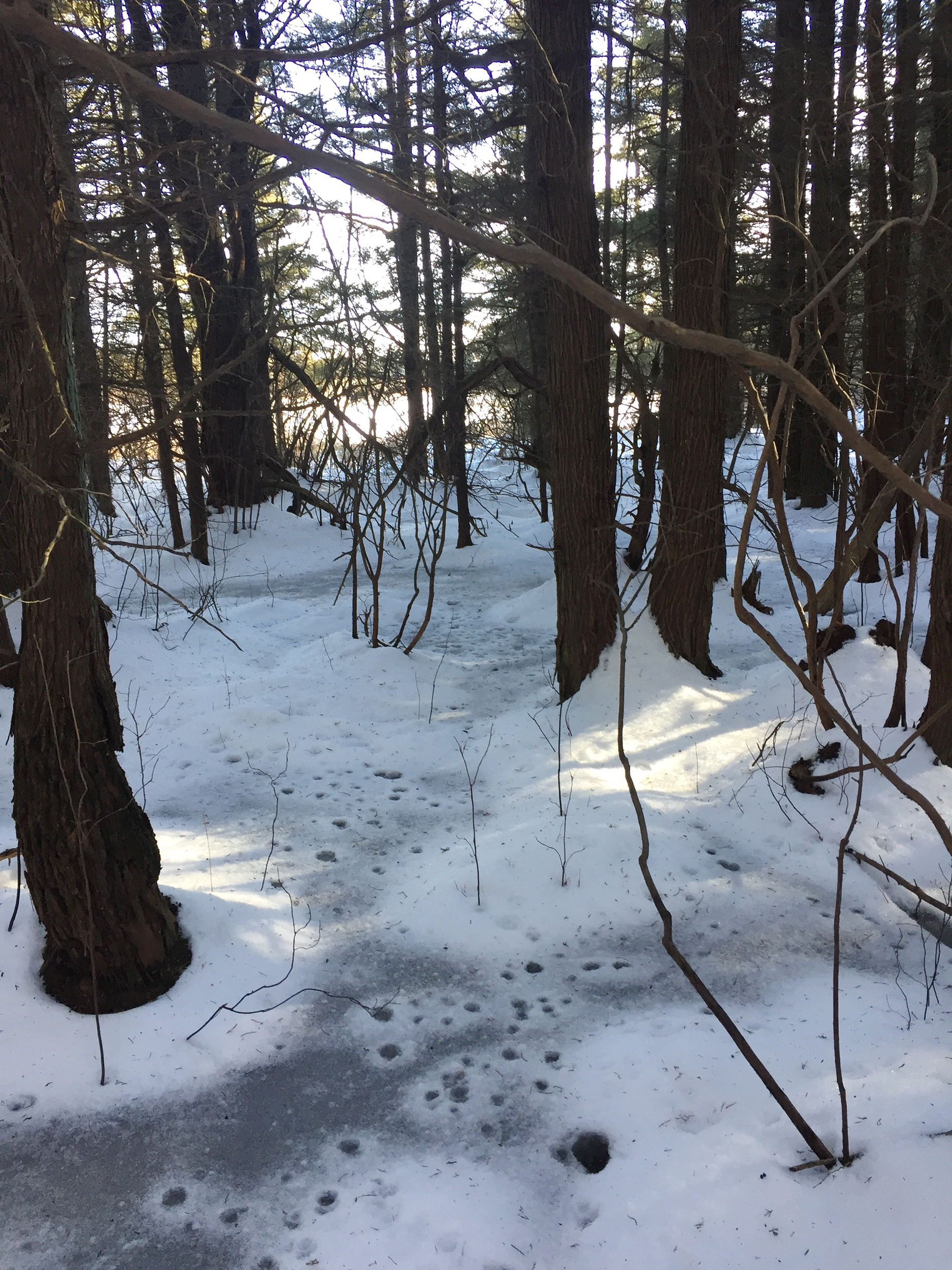
Lorem ipsum dolor adipiscing elit, sed diam nonummy nibh euismod tincidunt.
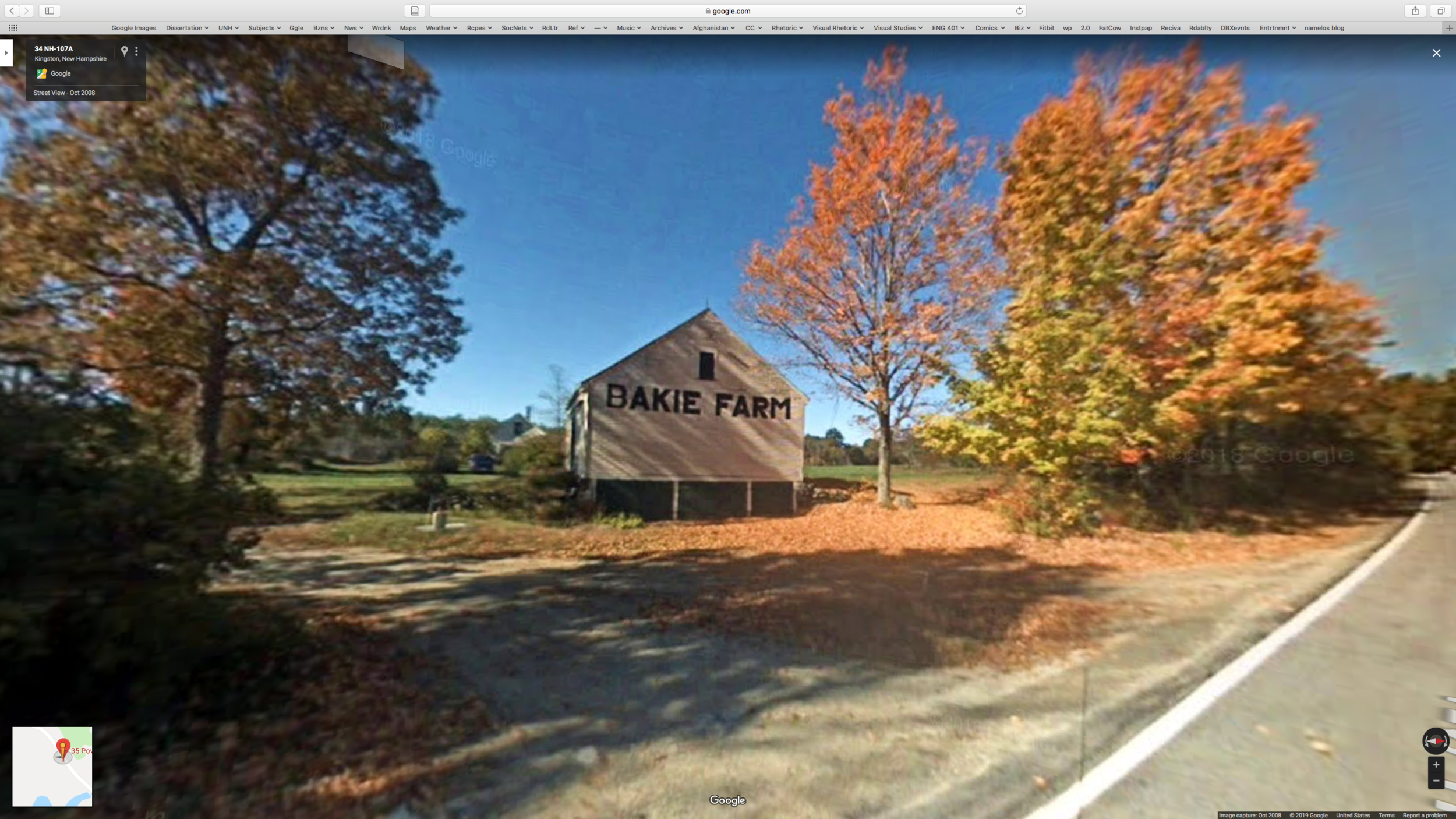
Bakie Barn-Google
Bakie Barn from Google drive by camera
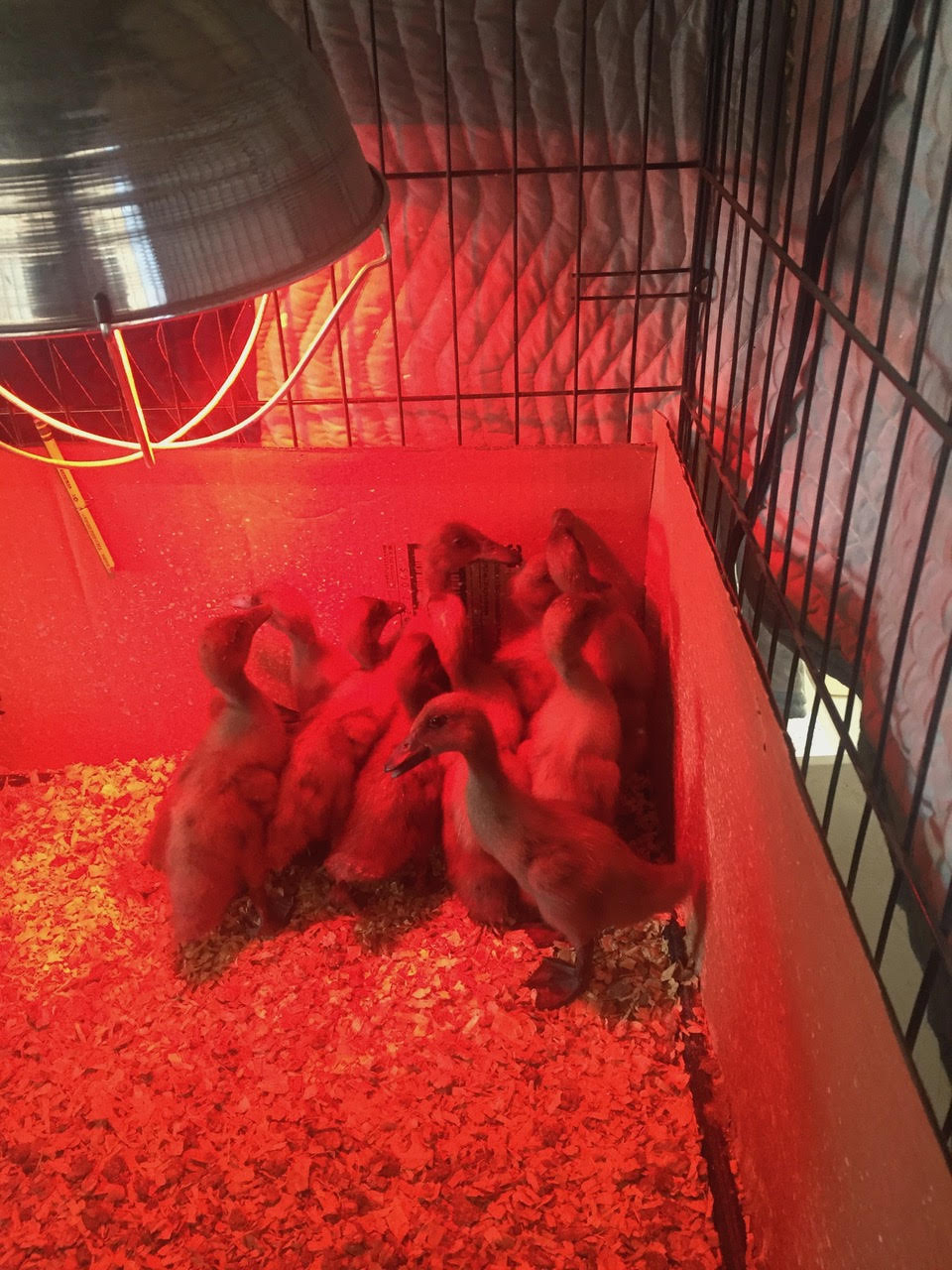
Ducklings
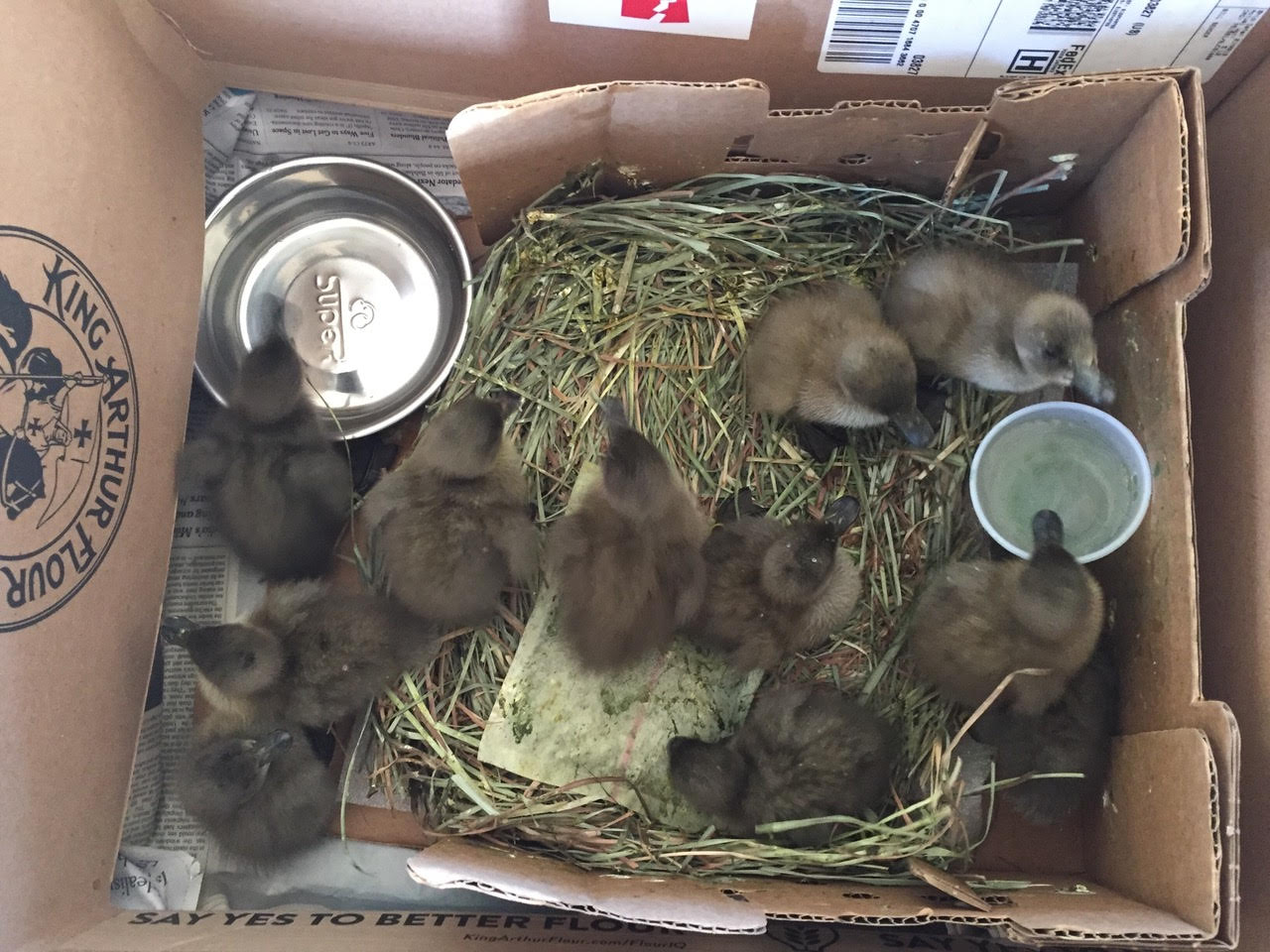
Ducklings
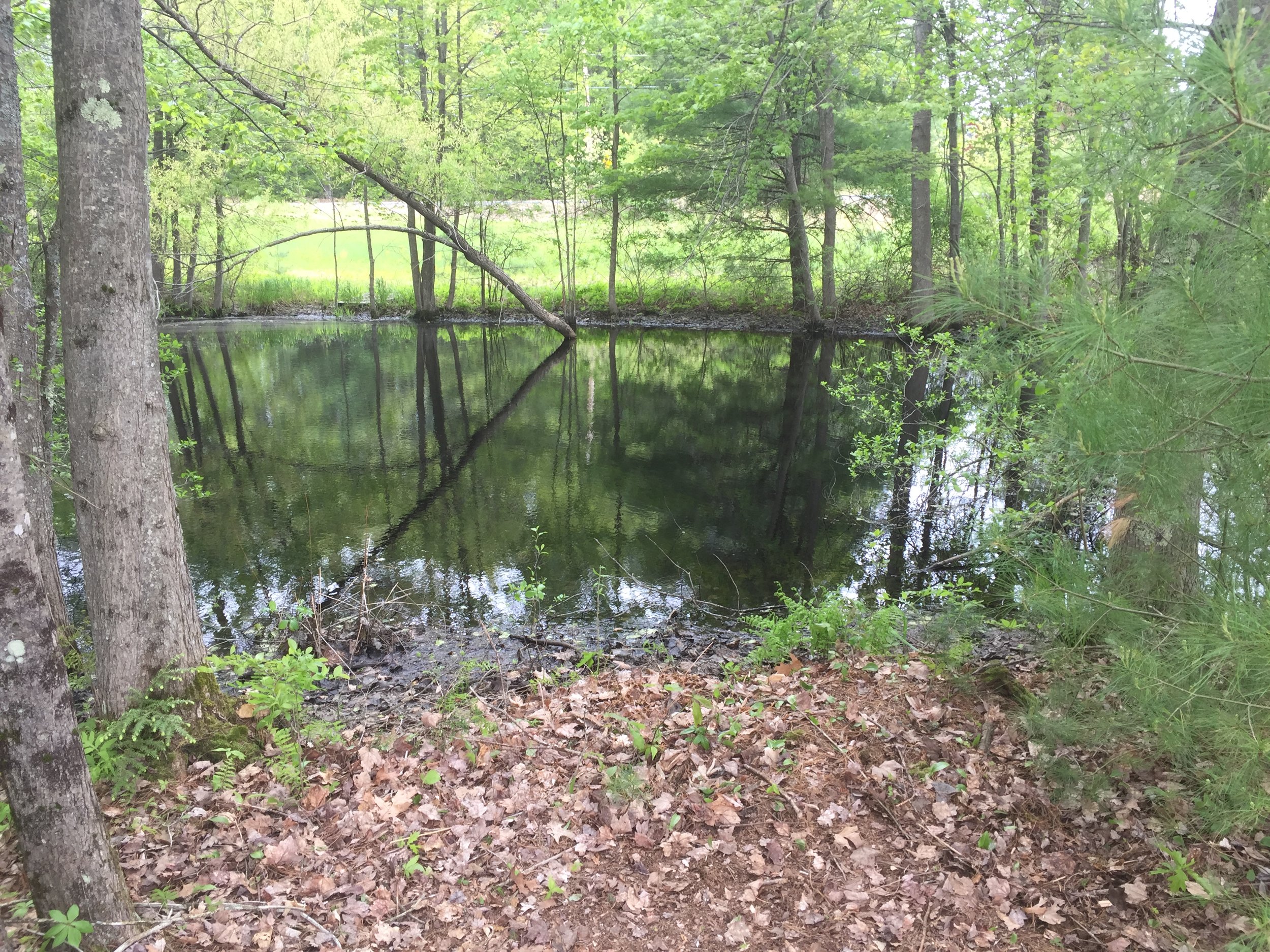
Small pond at west end of farm
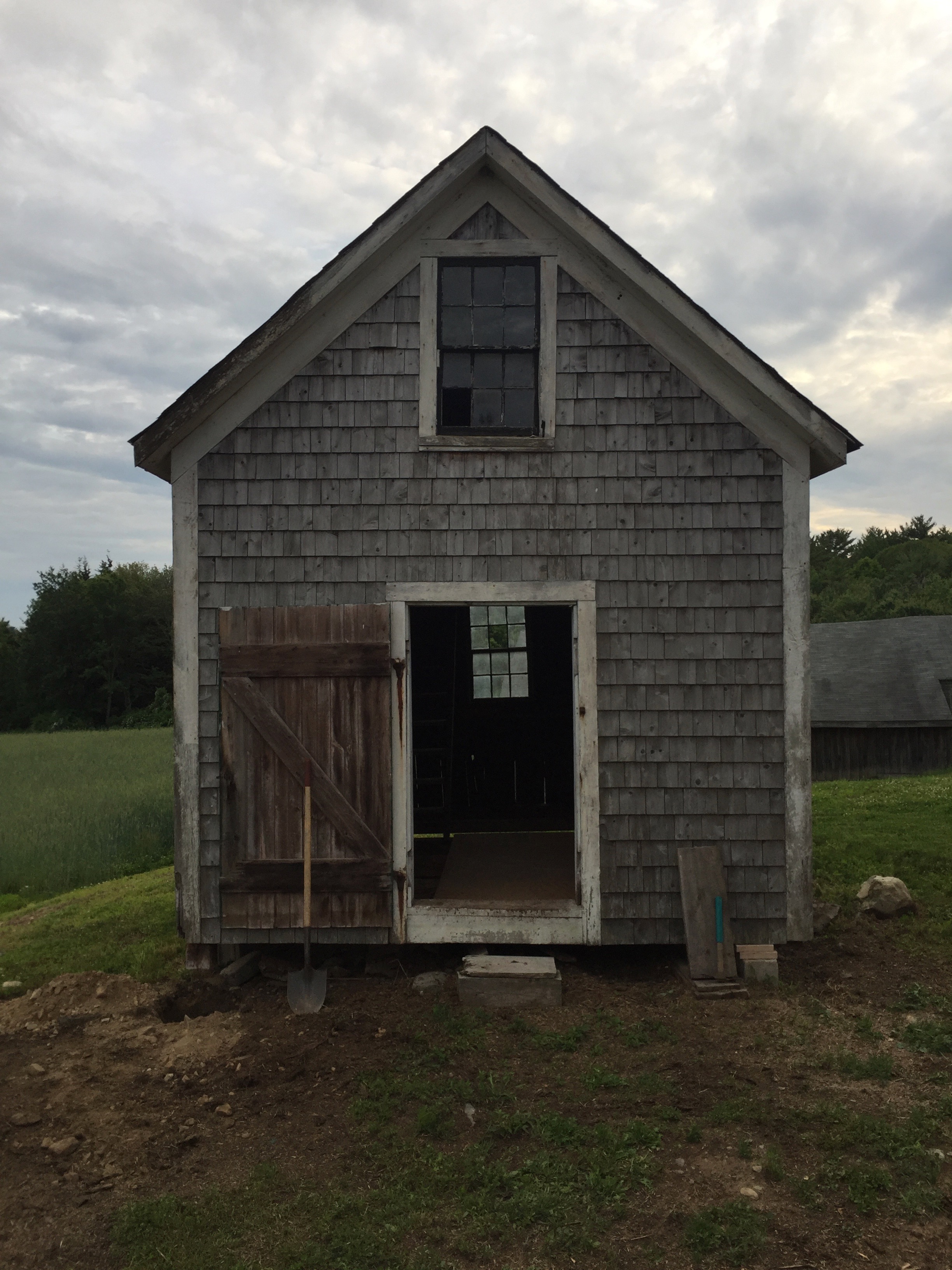
Corn Crib 1
Here’s the building, jacked up and with the old floor removed. Just starting the project.
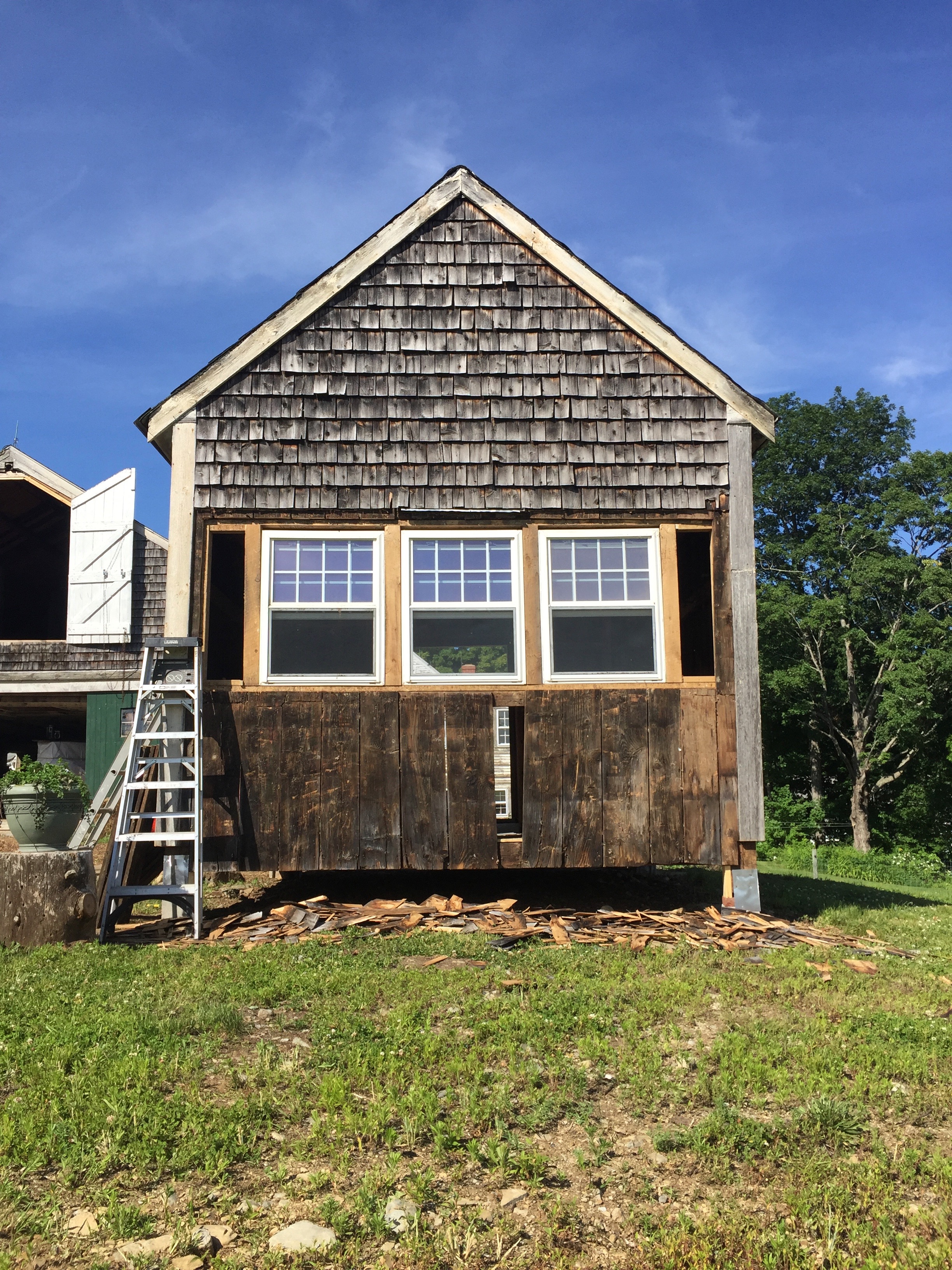
Corn Crib 2
Removed the old window, opened up and framed the south wall for new windows.
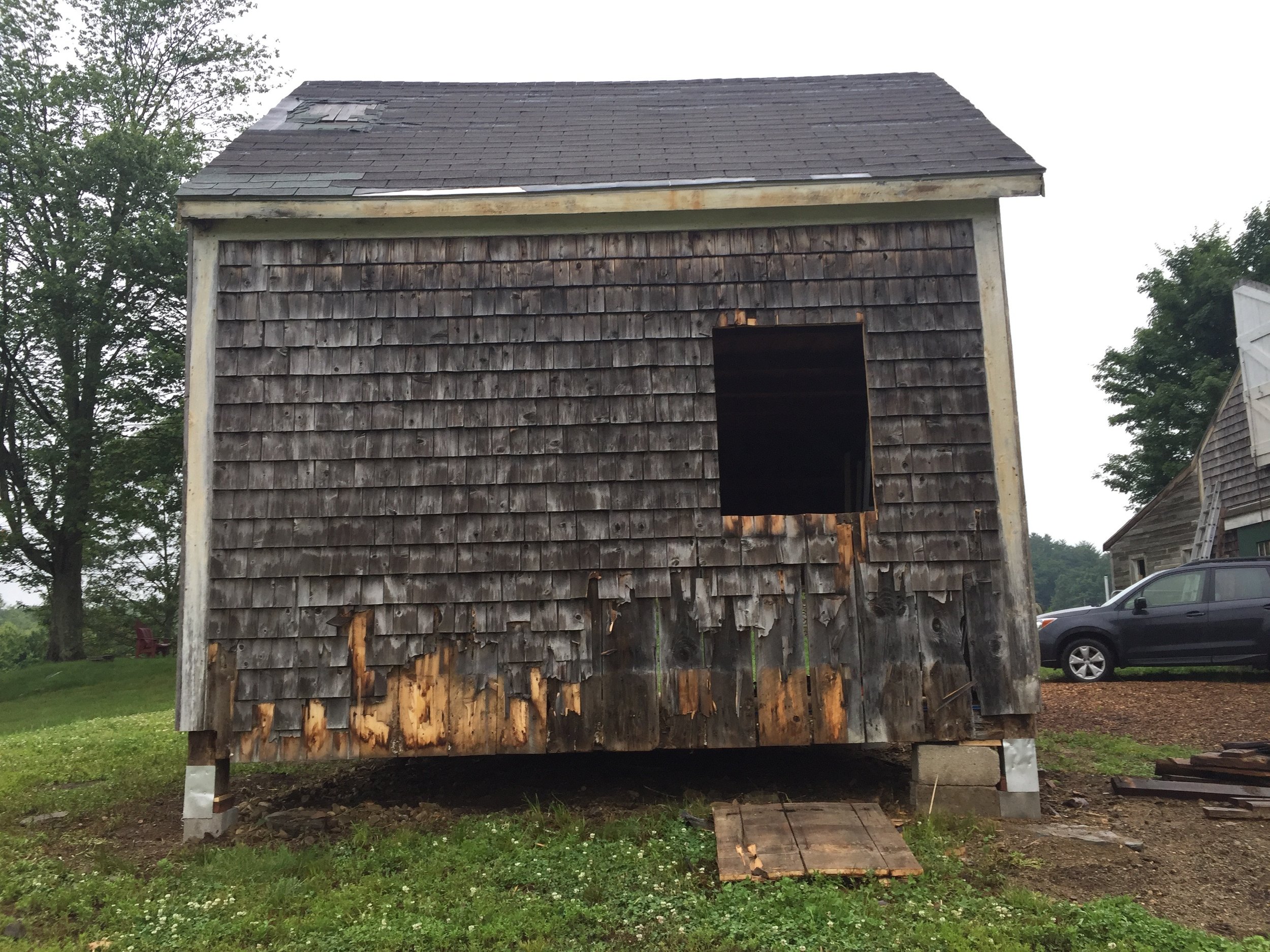
Corn Crib 3
Opened up the east wall for a window.
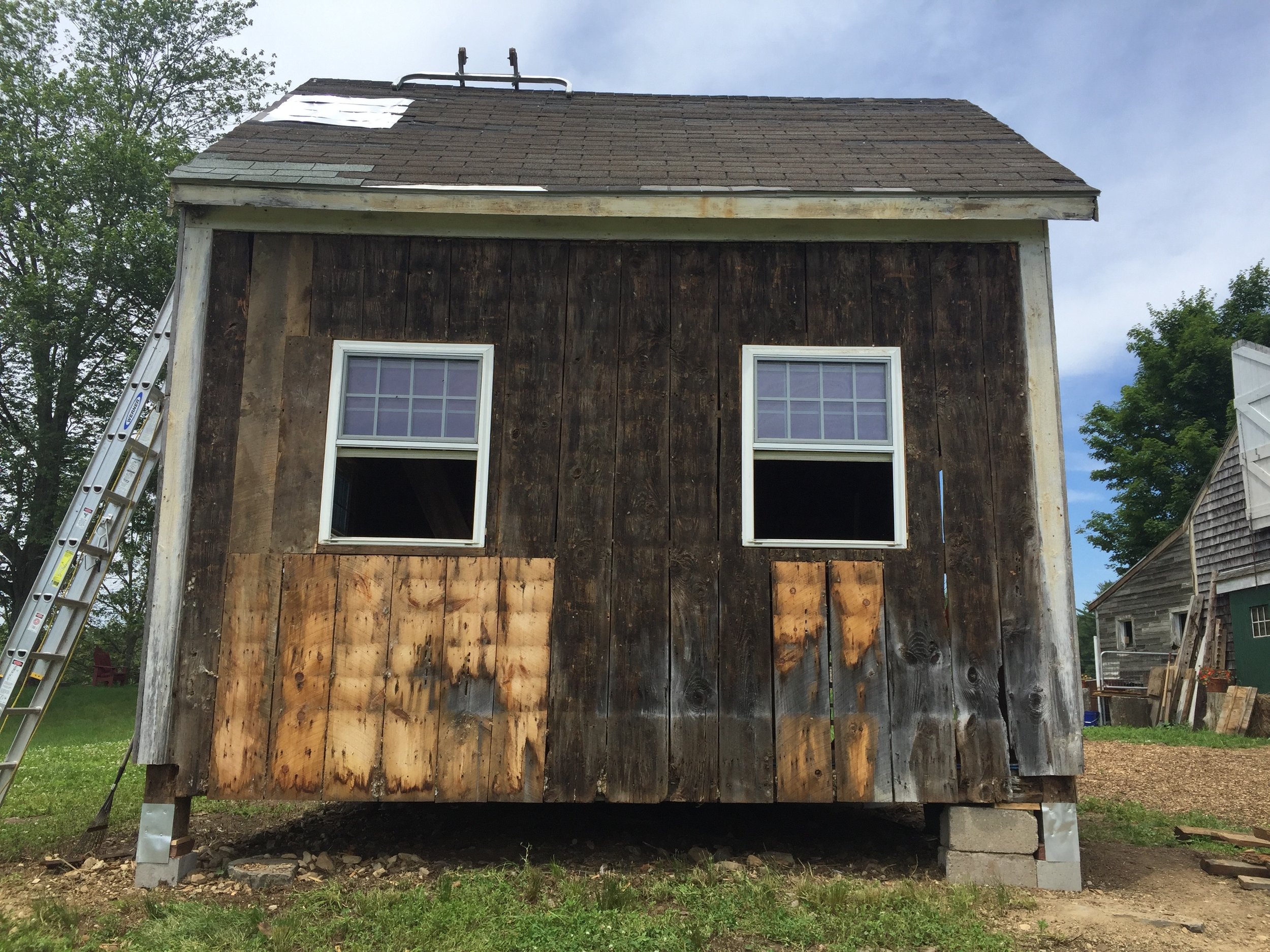
Removed old cedar shakes and placed the second window in the east wall.
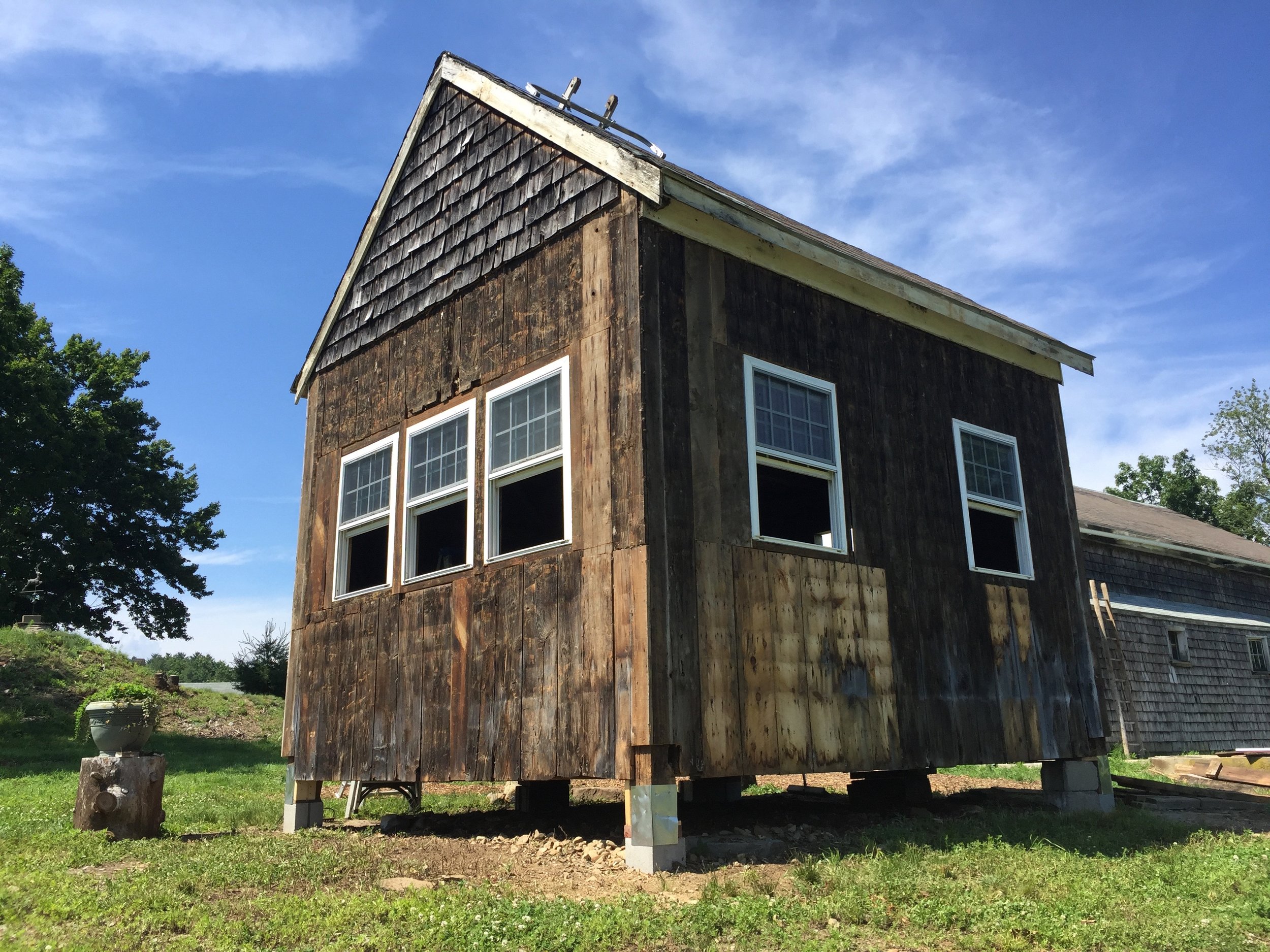
Corn Crib 5
East and south walls stripped of shakes and new windows placed. Corners set on new footings.
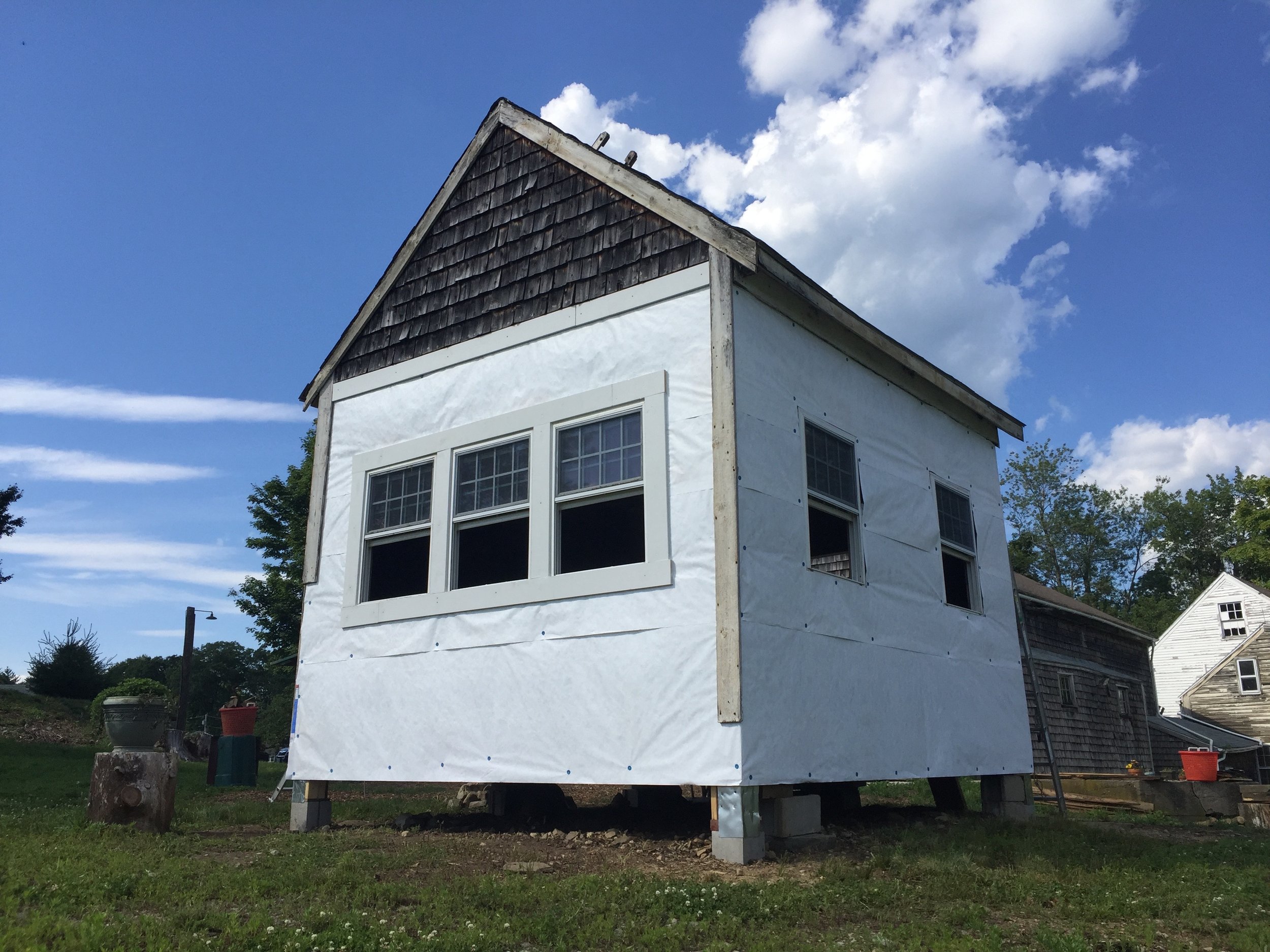
Corn Crib 6
Tyvec applied and windows trimmed out. Ready for siding.
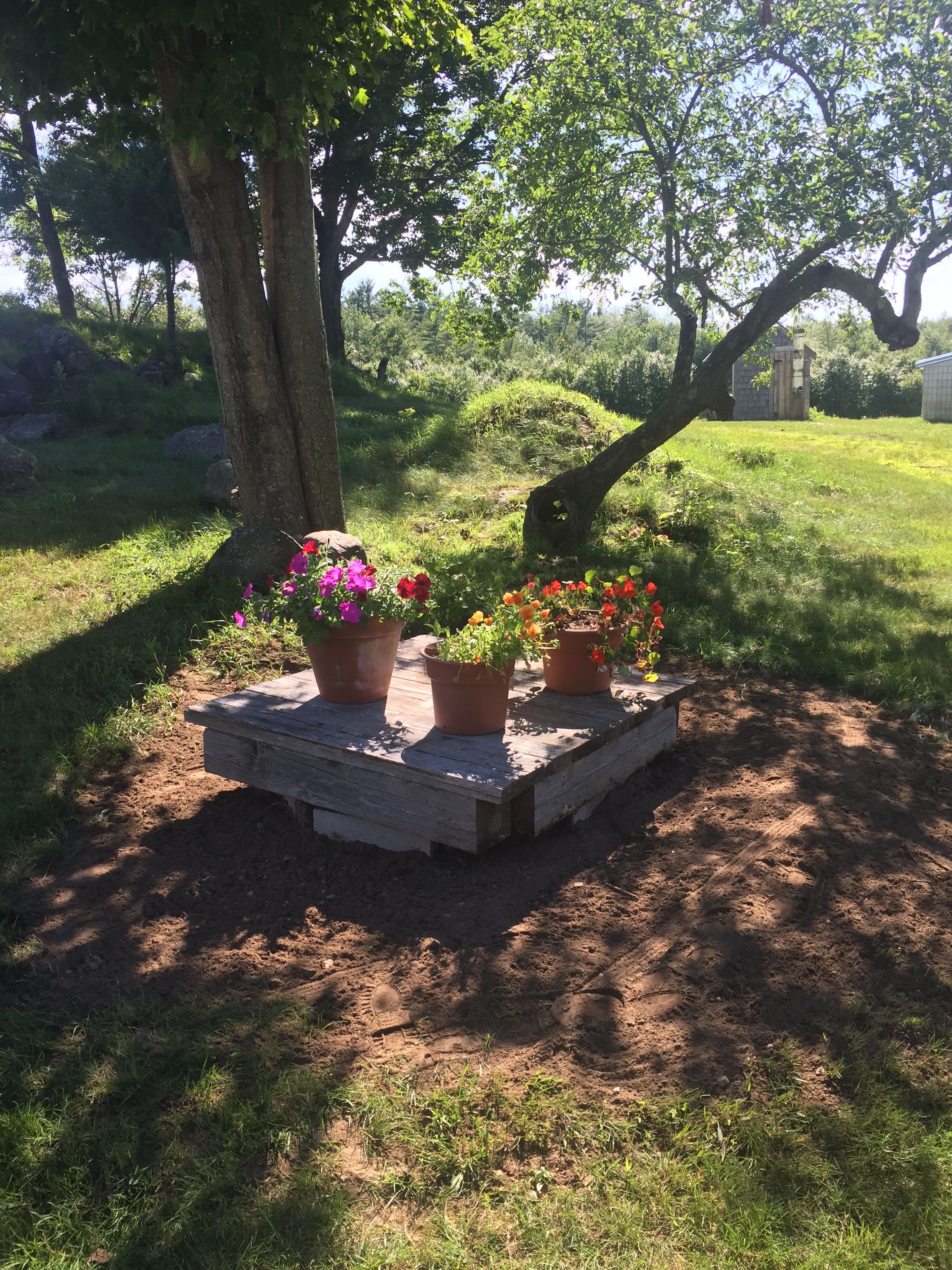
Dry Well
We discovered that an unsightly depression in the main yard was a collapsed dry well for what was the vat room and is now the wash station. By snaking out the drain we were able to locate the dry well which we excavated, rebuilt the top courses of cinder blocks, and capped with this old top for the cistern. A few potted flowers and what was unsightly is now lovely.





















































